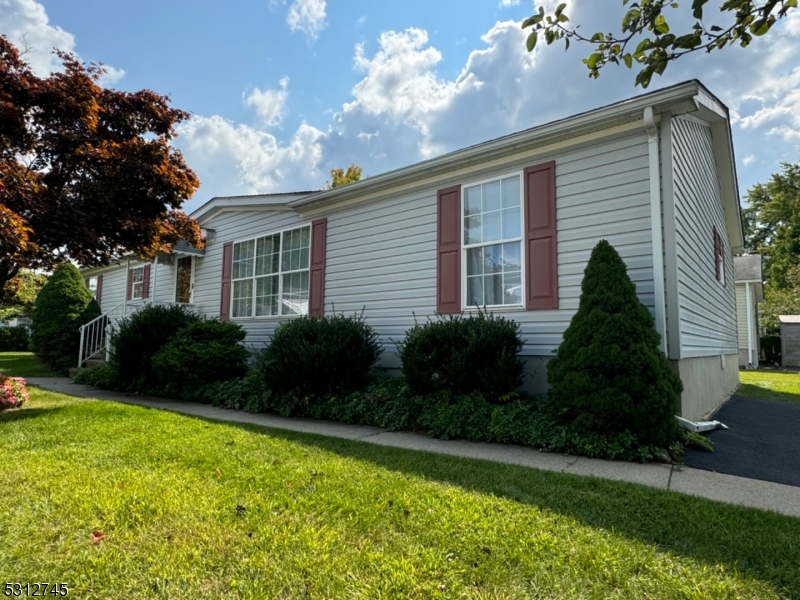3 POST ROAD |
White Twp.
$230,000
| 3 Beds | 2 Baths (2 Full) | 0.0 Sq. Ft.
GSMLS 3923952
Directions to property: ROUTE 519 TO VILLAGE DRIVE, LEFT ON VILLAGE DRIVE, LEFT ON POST ROAD TO #3 (SECOND HOUSE ON LEFT).
MLS Listing ID:
GSMLS 3923952
Listing Status Status of the Listing.
Listing Pricing Pricing information for this listing.
Basic Property Information Fields containing basic information about the property.
Property Type:
Residential
Property Sub Type:
Single Family Detached
Primary Market Area:
White Twp.
Address:
3 POST ROAD, White Twp., NJ 07823-2845, U.S.A.
Directions:
ROUTE 519 TO VILLAGE DRIVE, LEFT ON VILLAGE DRIVE, LEFT ON POST ROAD TO #3 (SECOND HOUSE ON LEFT).
Building Details Details about the building on a property.
Architectural Style:
Ranch
Interior:
Carbon Monoxide Detector, Smoke Detector, Walk-In Closet
Construction
Exterior Features:
Deck, Storage Shed, Storm Window(s)
Energy Information:
Electric, Gas-Natural
Room Details Details about the rooms in the building.
Utilities Information about utilities available on the property.
Heating System Fuel:
Gas-Natural
Water Source:
Association
Lot/Land Details Details about the lots and land features included on the property.
Lot Features
Parking Type:
2 Car Width
Public Record
Parcel Number:
3023-00021-0000-00007-0001-
Listing Dates Dates involved in the transaction.
Listing Entry Date/Time:
9/13/2024
Contract Details Details about the listing contract.
Listing Participants Participants (agents, offices, etc.) in the transaction.
Listing Office Name:
COMPLETE PROPERTY MNGMNT.

 All information deemed reliable but not guaranteed.Century 21® and the Century 21 Logo are registered service marks owned by Century 21 Real Estate LLC. CENTURY 21 Semiao & Associates fully supports the principles of the Fair Housing Act and the Equal Opportunity Act. Each franchise is independently owned and operated. Any services or products provided by independently owned and operated franchisees are not provided by, affiliated with or related to Century 21 Real Estate LLC nor any of its affiliated companies. CENTURY 21 Semiao & Associates is a proud member of the National Association of REALTORS®.
All information deemed reliable but not guaranteed.Century 21® and the Century 21 Logo are registered service marks owned by Century 21 Real Estate LLC. CENTURY 21 Semiao & Associates fully supports the principles of the Fair Housing Act and the Equal Opportunity Act. Each franchise is independently owned and operated. Any services or products provided by independently owned and operated franchisees are not provided by, affiliated with or related to Century 21 Real Estate LLC nor any of its affiliated companies. CENTURY 21 Semiao & Associates is a proud member of the National Association of REALTORS®.