10 Rosewood Terrace | White Twp.
This home has a beautiful location within the amenity filled community of Country View Village, located on the perimeter of the community this home has a covered patio that overlooks a picturesque field that when relaxing outside offers a great separation from neighbors. The exterior highlights also include a covered entryway, storage shed and more! Inside this home gorgeous updated flooring will command your attention the moment you walk in the front door! This beautiful flooring is throughout the living space and extends through the eat-in kitchen to the formal dining room and living room. The kitchen offers an abundance of cabinet space and plenty of counterspace as well, this space is just wonderful and offers a space for a table with many windows. This home offers two bedrooms and two full bathrooms, the primary bedroom has its own full bathroom accessed through double entry doors and offers large cabinetry for storage of towels and items. This home is an amazing find within the community as it is located on the end of the street and no house is located on the side where the patio is. The community of Country View Village offers clubhouse and access to trips and more. Come see everything Country View Village and this amazing home have to offer today! GSMLS 3922851
Directions to property: Route 519 to Country View Village
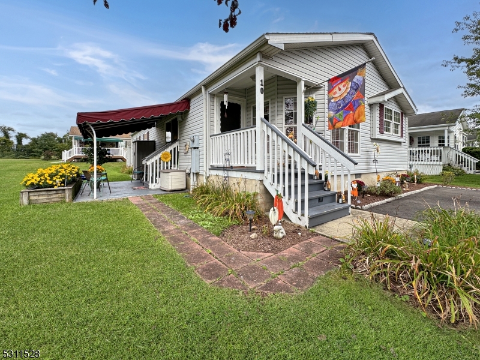
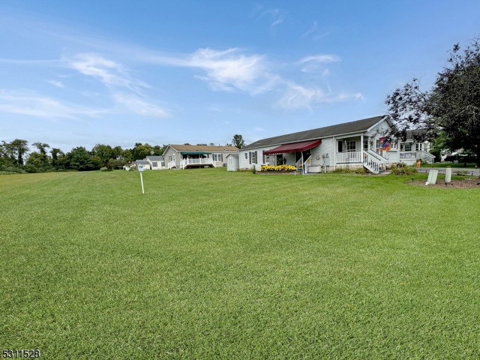
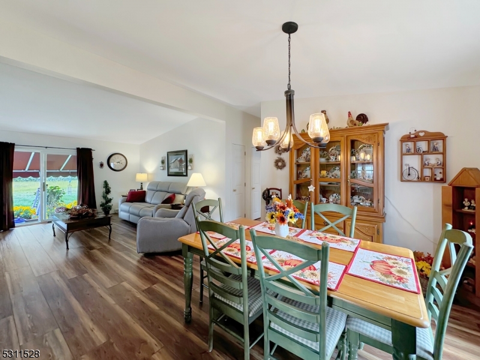
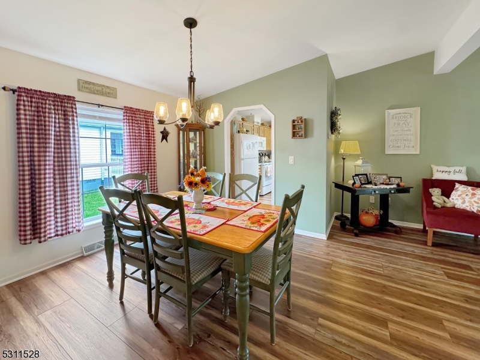
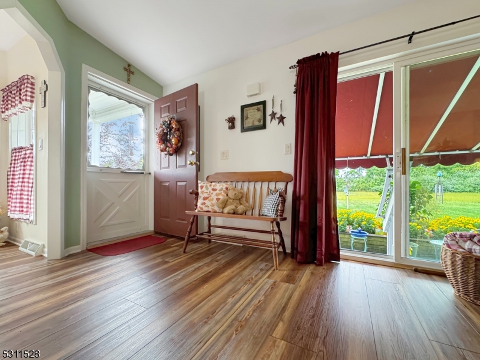
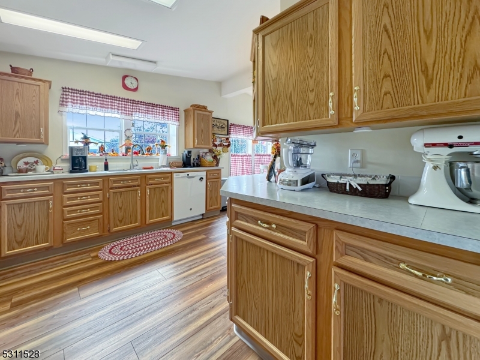
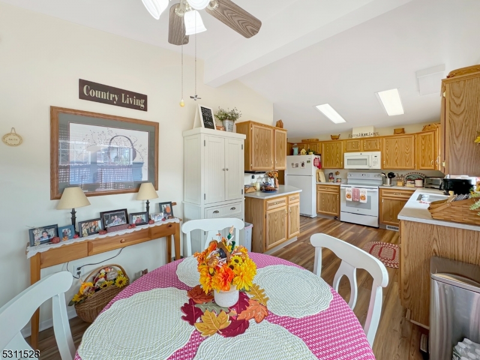
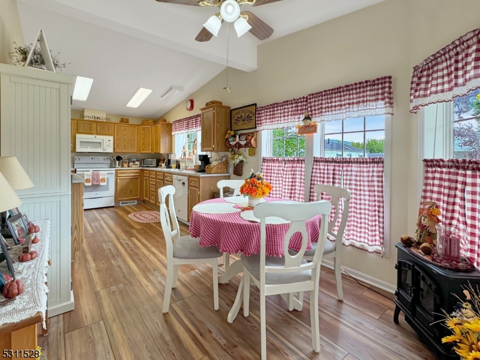
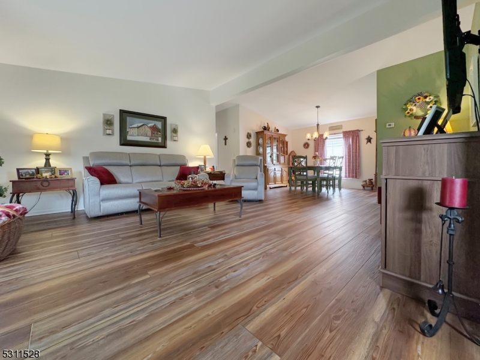
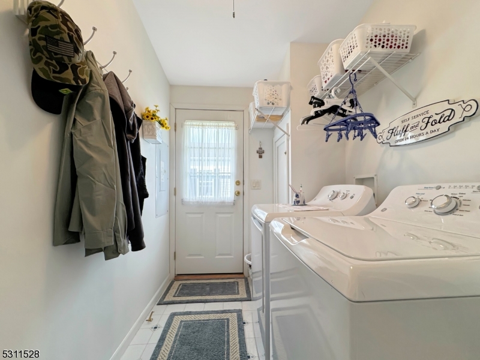
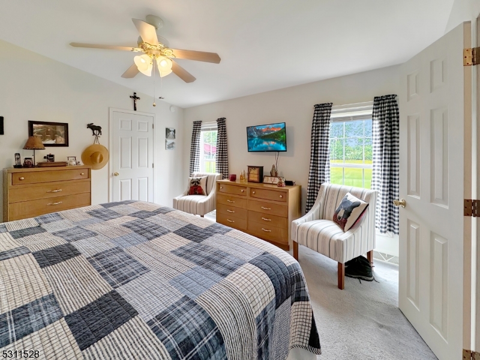
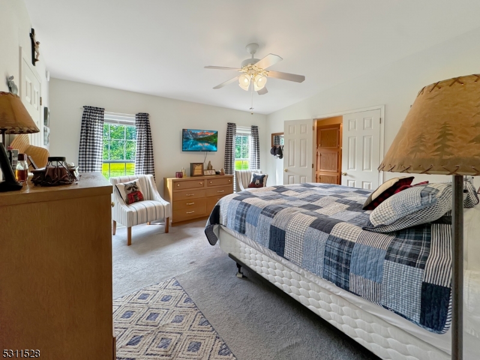
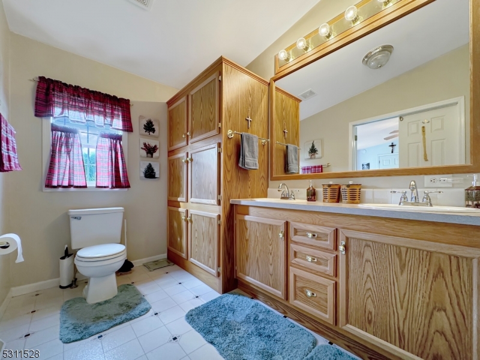
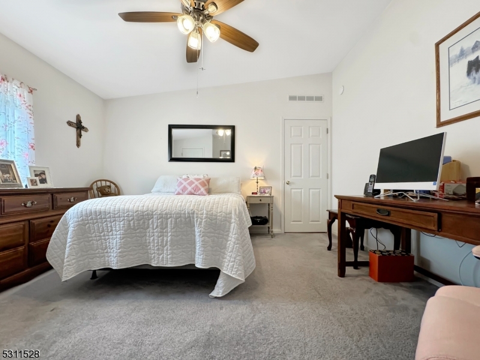
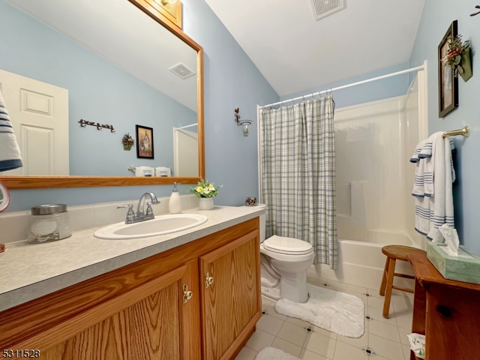
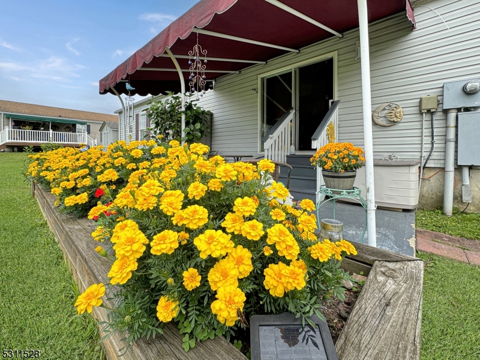
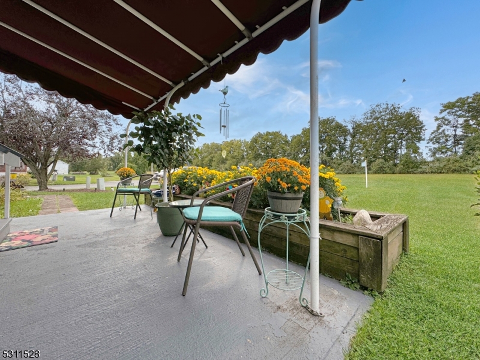
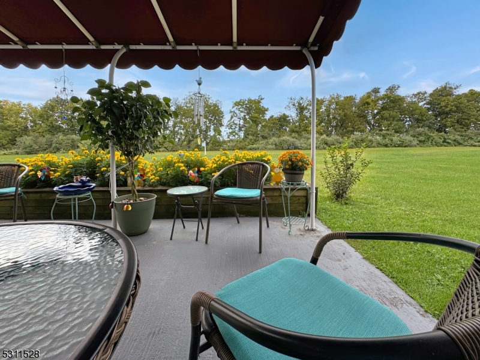
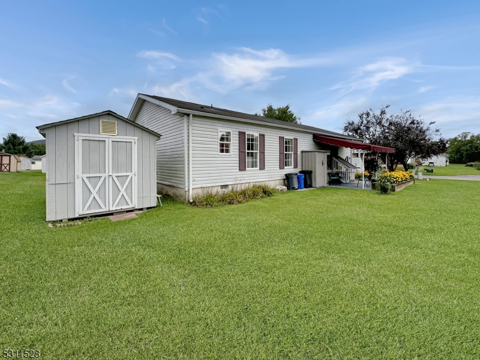
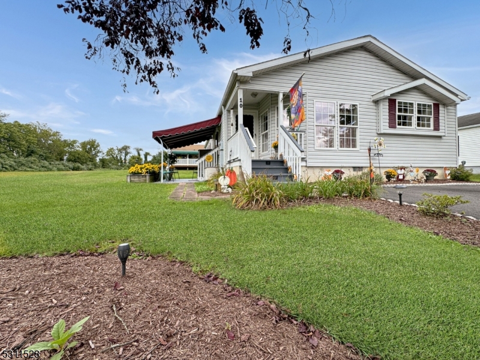
 All information deemed reliable but not guaranteed.Century 21® and the Century 21 Logo are registered service marks owned by Century 21 Real Estate LLC. CENTURY 21 Semiao & Associates fully supports the principles of the Fair Housing Act and the Equal Opportunity Act. Each franchise is independently owned and operated. Any services or products provided by independently owned and operated franchisees are not provided by, affiliated with or related to Century 21 Real Estate LLC nor any of its affiliated companies. CENTURY 21 Semiao & Associates is a proud member of the National Association of REALTORS®.
All information deemed reliable but not guaranteed.Century 21® and the Century 21 Logo are registered service marks owned by Century 21 Real Estate LLC. CENTURY 21 Semiao & Associates fully supports the principles of the Fair Housing Act and the Equal Opportunity Act. Each franchise is independently owned and operated. Any services or products provided by independently owned and operated franchisees are not provided by, affiliated with or related to Century 21 Real Estate LLC nor any of its affiliated companies. CENTURY 21 Semiao & Associates is a proud member of the National Association of REALTORS®.