7014 Brookfield Glen Dr, 14 |
White Twp.
$299,999
| 2 Beds | 2 Baths (2 Full) | 1,370 Sq. Ft.
GSMLS 3921374
Directions to property: Either Rt 78 or 80 to White Township just outside of Belvidere. Fr Rt 519 to Brookfield entrance. M
MLS Listing ID:
GSMLS 3921374
Listing Status Status of the Listing.
Listing Pricing Pricing information for this listing.
Basic Property Information Fields containing basic information about the property.
Property Type:
Residential
Property Sub Type:
Condominium
Primary Market Area:
White Twp.
Address:
7014 Brookfield Glen Dr, 14, White Twp., NJ 07823-2859, U.S.A.
Directions:
Either Rt 78 or 80 to White Township just outside of Belvidere. Fr Rt 519 to Brookfield entrance. M
Building Details Details about the building on a property.
Architectural Style:
One Floor Unit
Basement:
Unfinished, Walkout
Interior:
Fire Extinguisher, Smoke Detector
Construction
Exterior Features:
Curbs, Open Porch(es), Sidewalk, Underground Lawn Sprinkler
Energy Information:
All Underground, Gas-Natural
Room Details Details about the rooms in the building.
Utilities Information about utilities available on the property.
Heating System Fuel:
Gas-Natural
Cooling System:
1 Unit, Central Air
Water Source:
Public Water
Lot/Land Details Details about the lots and land features included on the property.
Lot Size (Dimensions):
common
Water Body Category:
Stream
Lot Features
Driveway:
Assigned, Blacktop
Parking Type:
Assigned, Blacktop
Garage:
Garage Door Opener, Garage Parking
Public Record
Parcel Number:
3023-00030-0000-00010-0000-C7014
Listing Dates Dates involved in the transaction.
Listing Entry Date/Time:
8/30/2024
Contract Details Details about the listing contract.
Listing Participants Participants (agents, offices, etc.) in the transaction.
Listing Office Name:
WEICHERT REALTORS
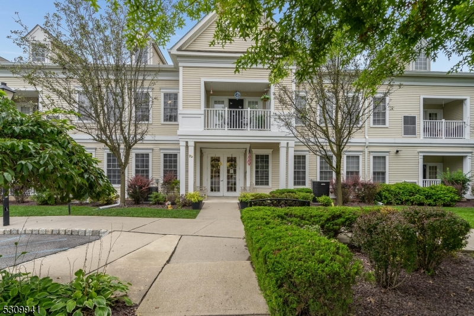
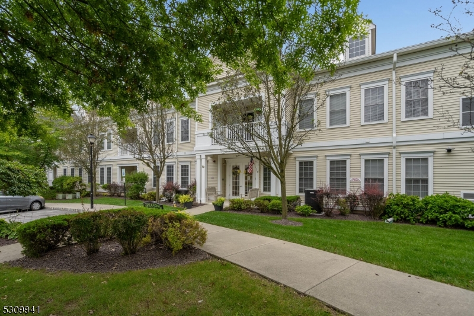
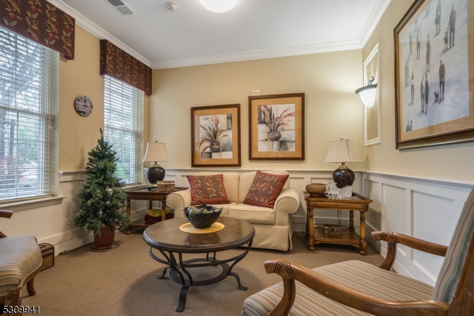
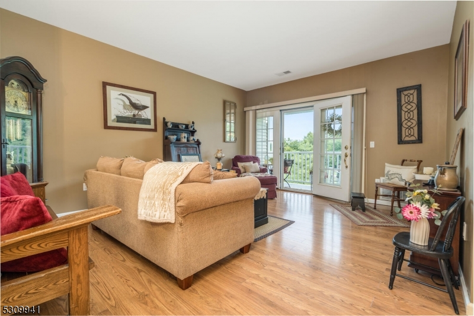
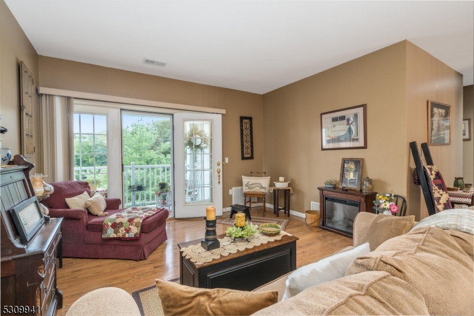
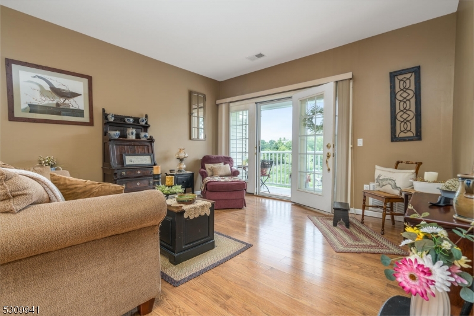
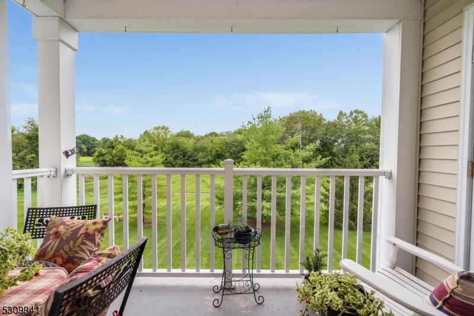
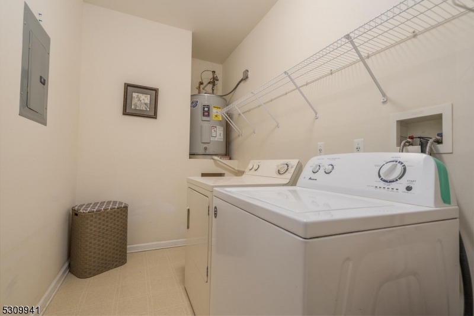
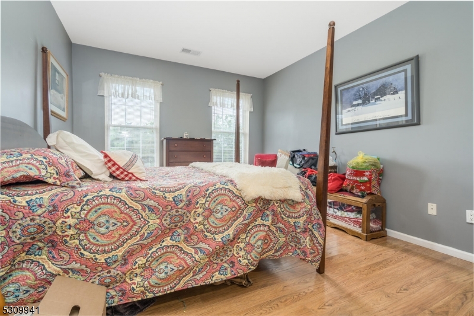
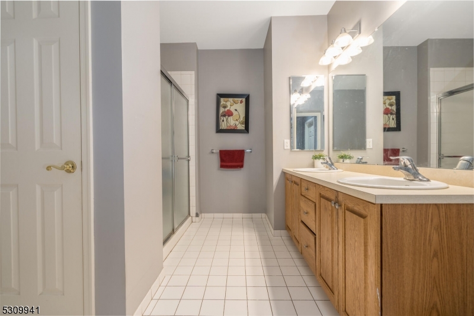
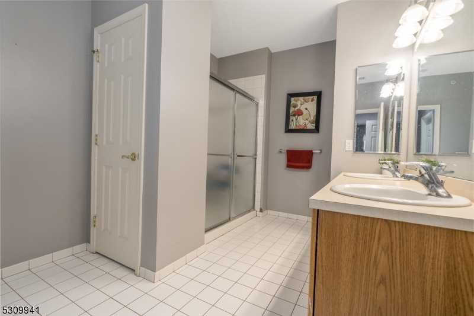
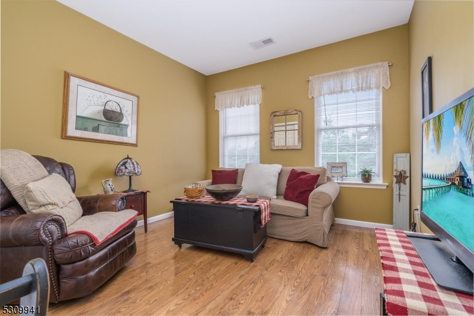
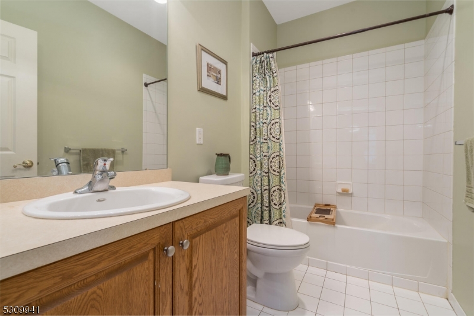
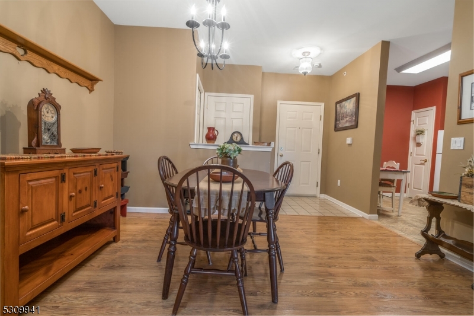
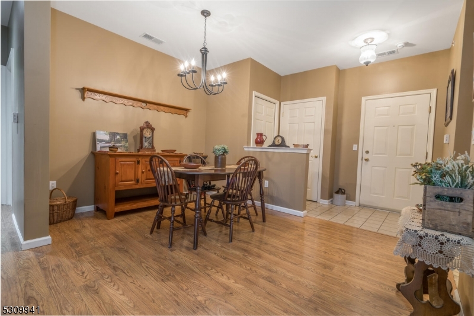
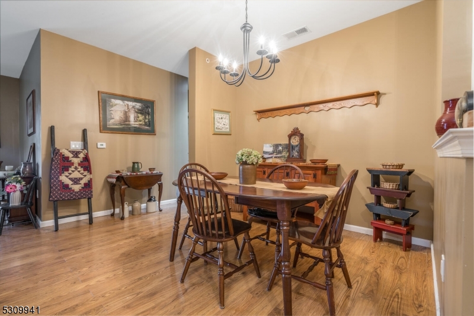
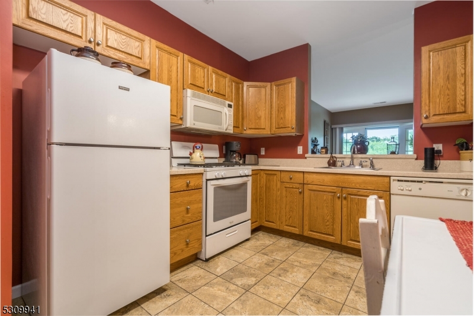
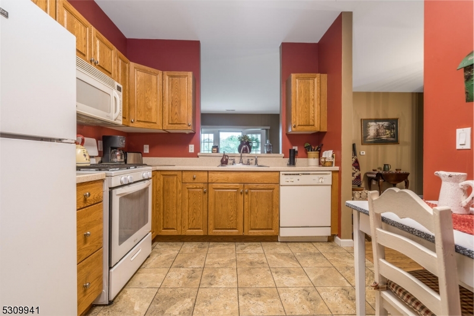
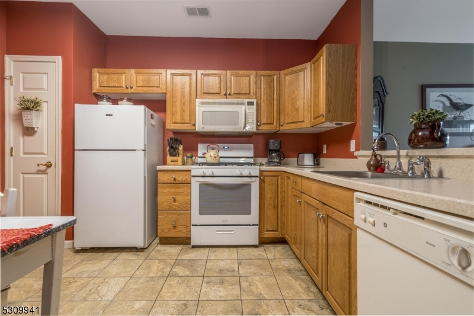
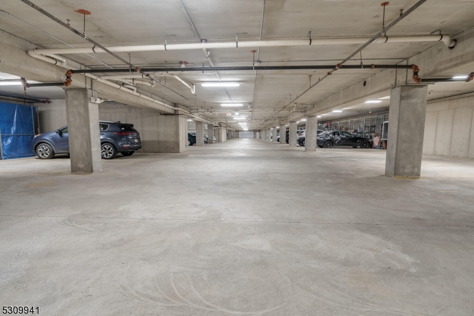
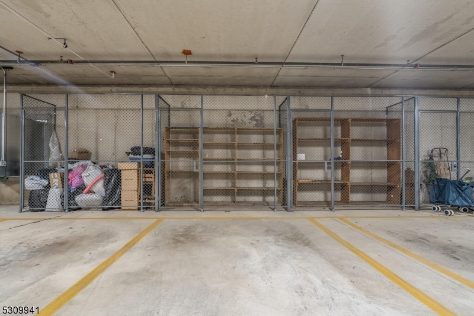
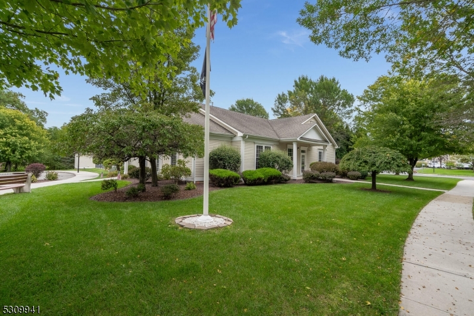
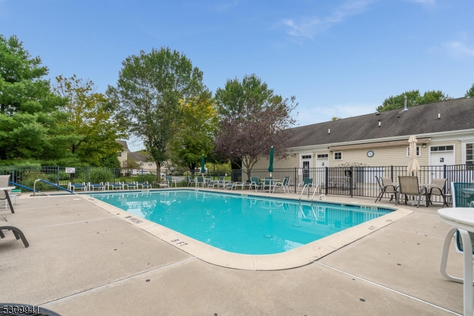
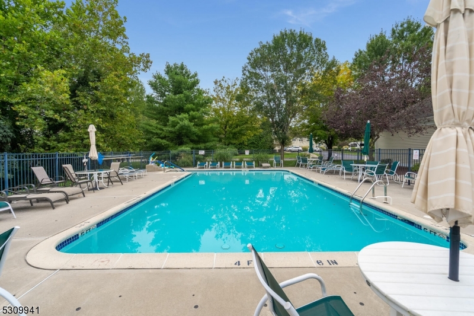
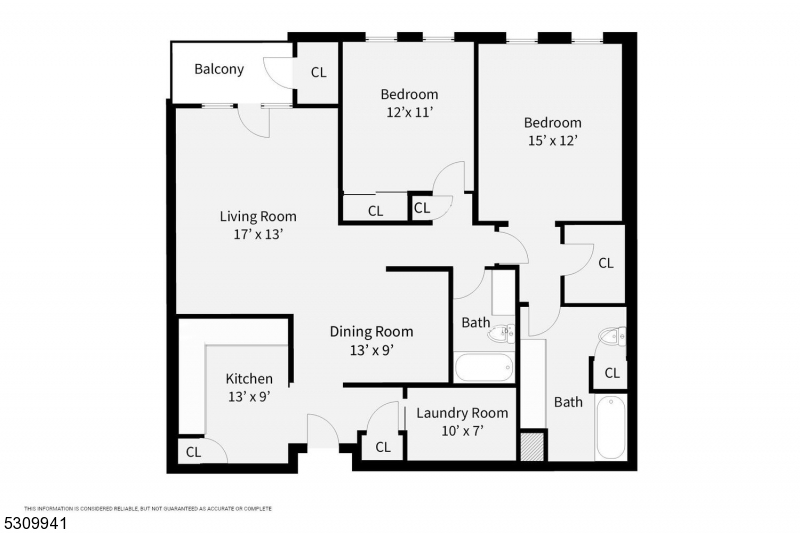
 All information deemed reliable but not guaranteed.Century 21® and the Century 21 Logo are registered service marks owned by Century 21 Real Estate LLC. CENTURY 21 Semiao & Associates fully supports the principles of the Fair Housing Act and the Equal Opportunity Act. Each franchise is independently owned and operated. Any services or products provided by independently owned and operated franchisees are not provided by, affiliated with or related to Century 21 Real Estate LLC nor any of its affiliated companies. CENTURY 21 Semiao & Associates is a proud member of the National Association of REALTORS®.
All information deemed reliable but not guaranteed.Century 21® and the Century 21 Logo are registered service marks owned by Century 21 Real Estate LLC. CENTURY 21 Semiao & Associates fully supports the principles of the Fair Housing Act and the Equal Opportunity Act. Each franchise is independently owned and operated. Any services or products provided by independently owned and operated franchisees are not provided by, affiliated with or related to Century 21 Real Estate LLC nor any of its affiliated companies. CENTURY 21 Semiao & Associates is a proud member of the National Association of REALTORS®.