30 Victoria Dr | White Twp.
Located in Brookfield Estates, this 2 bedroom, 2 bathroom ranch boasts one level living at it's finest! This home features public water, public sewer and natural gas, as well as central air! The foyer greets you with tile floors, and a coat closet, and flows into the living room with vaulted ceiling, and is open to the formal dining room with a tray ceiling. The kitchen has recessed lights, and a pantry as well as ample cabinets and counter space. The kitchen is open to the family room, which features a sliding glass door to the covered patio, creating the perfect flow for entertaining! The primary bedroom has a walk in closet, and full bath with stall shower, soaking tub, and double sink vanity. The second bedroom is complete with a double closet. The full bathroom in the hallway has tile, and a tub/shower. A laundry room with built in cabinets, has direct access to the garage as well as the utility room, also featuring built in cabinets. This community features a clubhouse, pool, tennis courts, exercise room and game room! Located minutes to grocery stores, and restaurants, this is the one you have been searching for! GSMLS 3917596
Directions to property: Brass Castle to Kensington to Victoria Dr
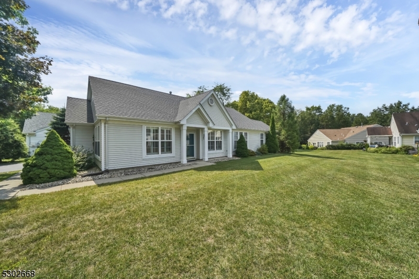
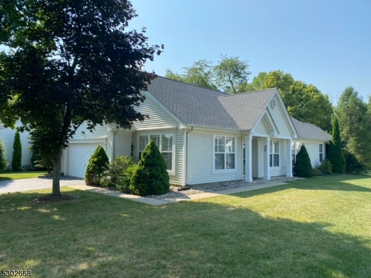
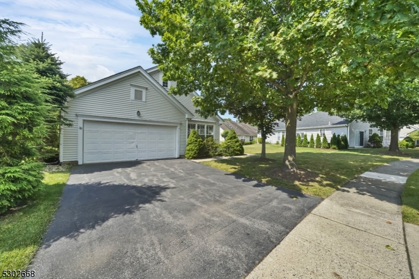
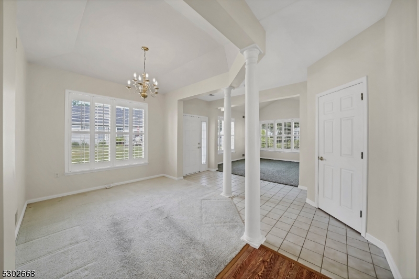
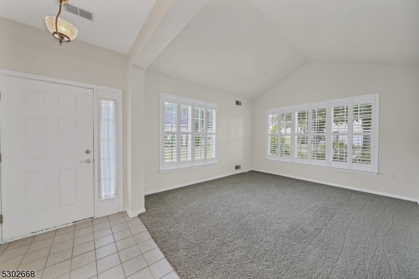
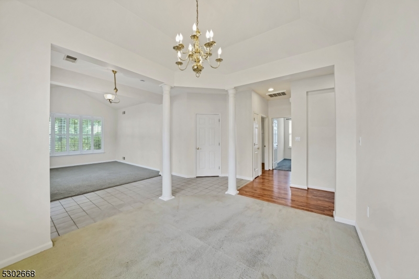
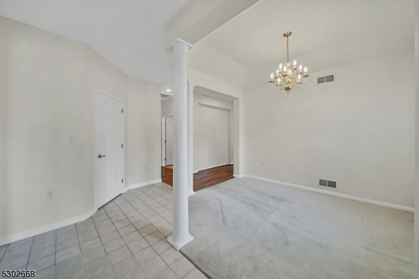
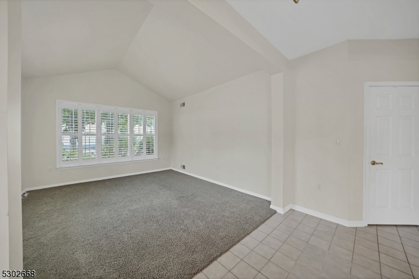
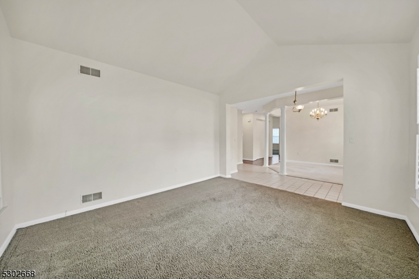
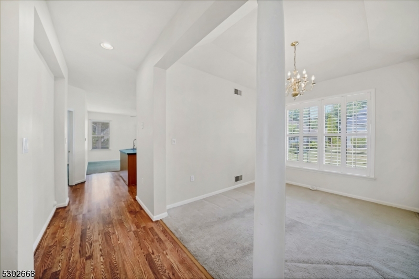
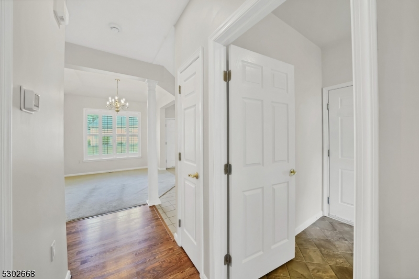
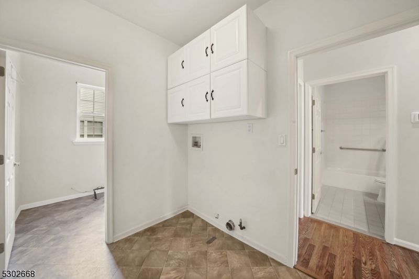
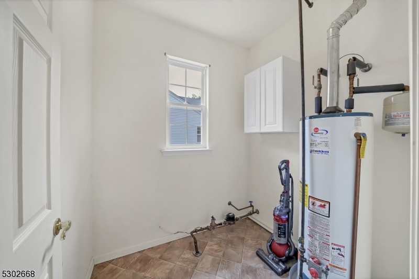
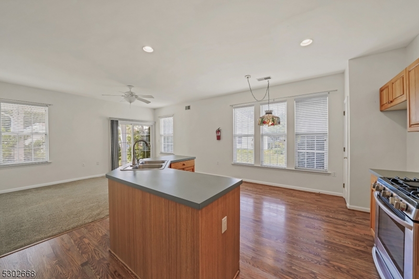
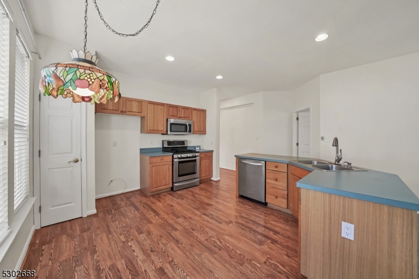
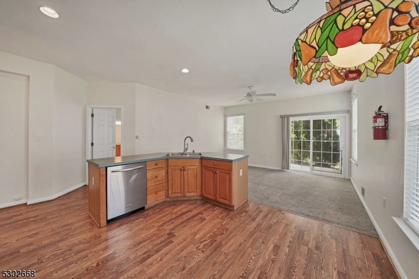
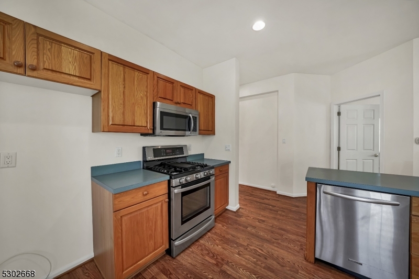
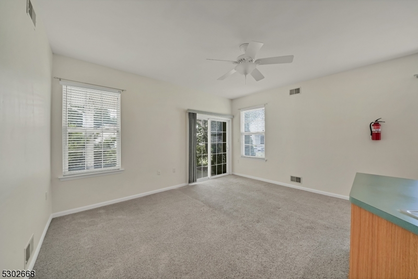
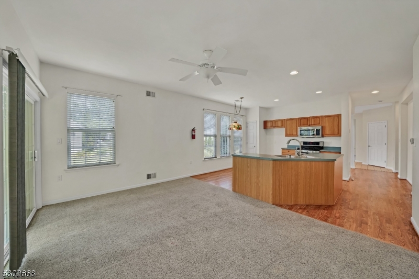
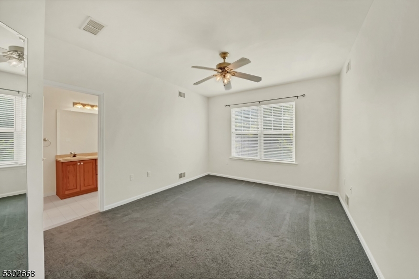
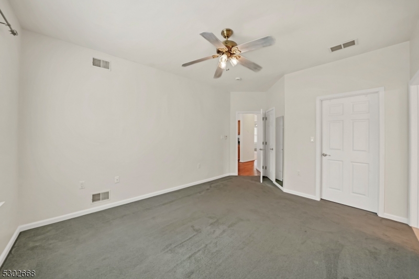
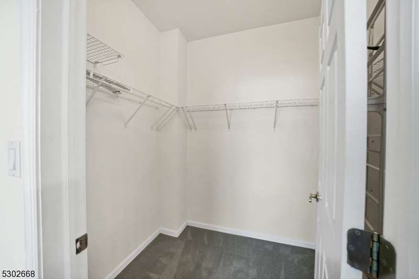
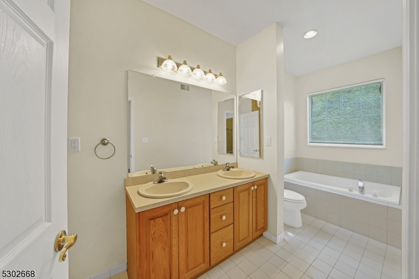
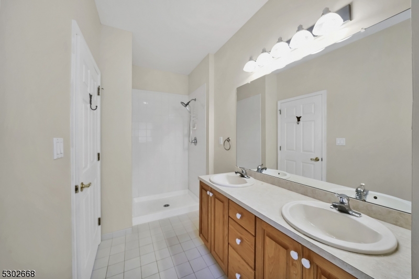
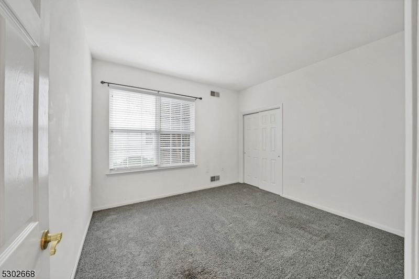
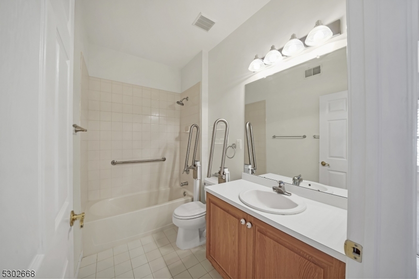
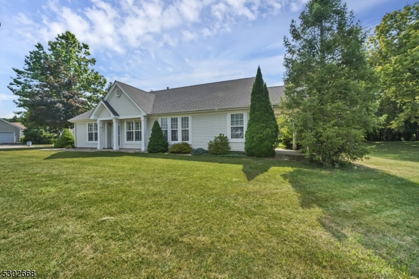
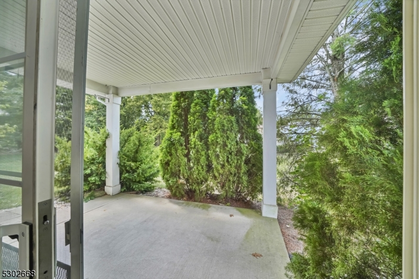
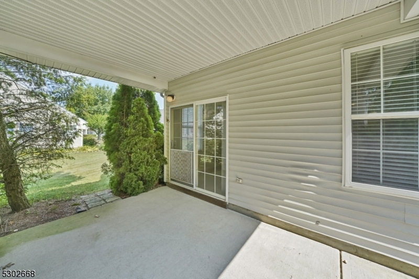
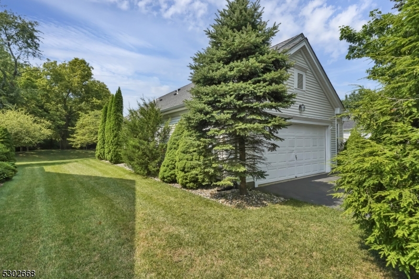
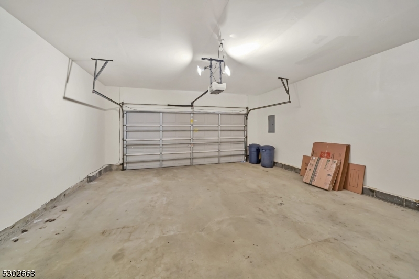
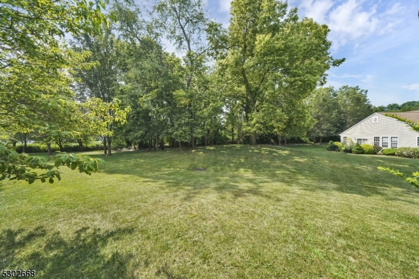
 All information deemed reliable but not guaranteed.Century 21® and the Century 21 Logo are registered service marks owned by Century 21 Real Estate LLC. CENTURY 21 Semiao & Associates fully supports the principles of the Fair Housing Act and the Equal Opportunity Act. Each franchise is independently owned and operated. Any services or products provided by independently owned and operated franchisees are not provided by, affiliated with or related to Century 21 Real Estate LLC nor any of its affiliated companies. CENTURY 21 Semiao & Associates is a proud member of the National Association of REALTORS®.
All information deemed reliable but not guaranteed.Century 21® and the Century 21 Logo are registered service marks owned by Century 21 Real Estate LLC. CENTURY 21 Semiao & Associates fully supports the principles of the Fair Housing Act and the Equal Opportunity Act. Each franchise is independently owned and operated. Any services or products provided by independently owned and operated franchisees are not provided by, affiliated with or related to Century 21 Real Estate LLC nor any of its affiliated companies. CENTURY 21 Semiao & Associates is a proud member of the National Association of REALTORS®.