8 Melody Ln | White Twp.
Custom colonial with beautifully maintained woodwork throughout has 2544 sq ft of living space PLUS a full finished basement. Gleaming wood floors. Excellent condition with spacious room. Anderson windows provide plenty of natural light. Located on a cul-de-sac private road. Entry foyer with blue slate tile. Kitchen with plenty of solid wood cabinetry & countertops opens to spacious eating area. Formal dining room. Natural brick, wood burning fireplace in family room with extended stone hearth leads to patio area. First floor also includes spacious living room, butlers pantry, 1/2 bath & laundry room/mud room. 2nd floor features 4 large bedrooms, master with private bath including stall shower, double sinks and walk-in-closet. Other bedrooms share a full bath with tub/shower. Full finished basement with new flooring. Endless possibilities. Large utility/workshop room. Walk out to backyard area. Included: whole house generator powered by propane gas (owned tank), water softener, large shed, washer/dryer & refrigerator. GSMLS 3917105
Directions to property: Rt 57 to Brass Castle Rd to Summerfield Rd to Melody Lane, on left, sign.
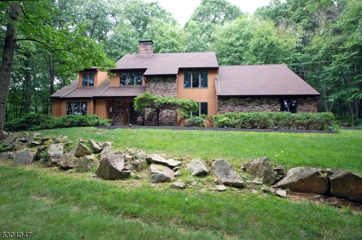
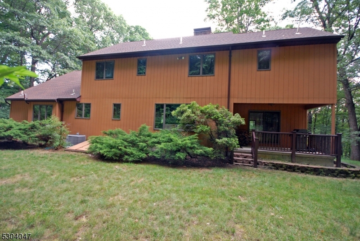
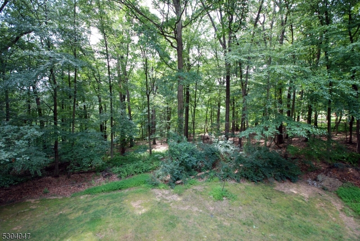
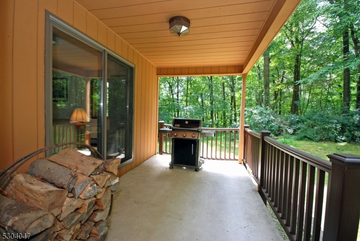
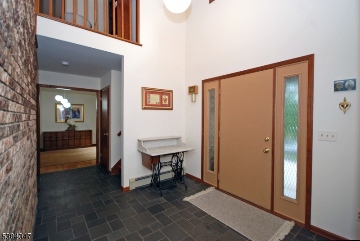
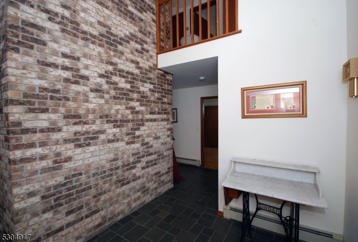
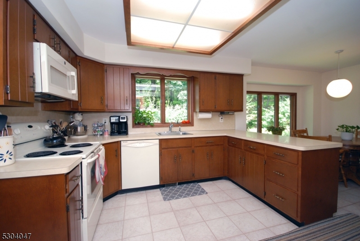
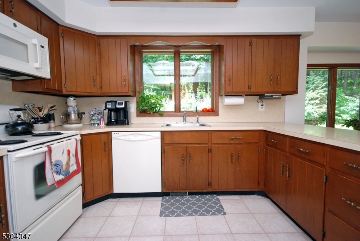
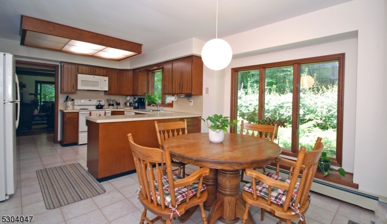
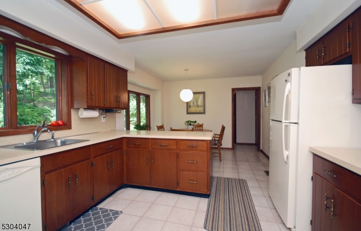
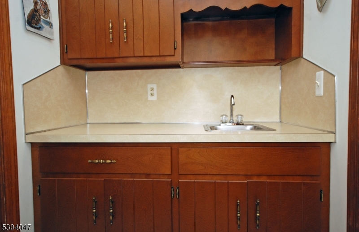
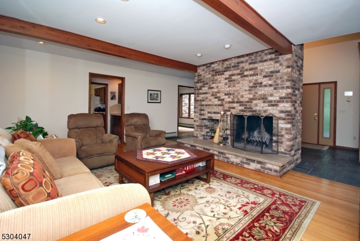
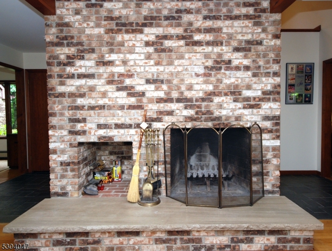
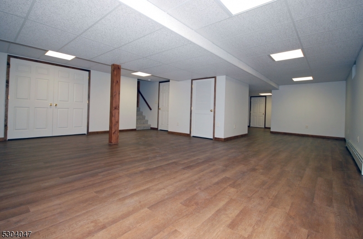
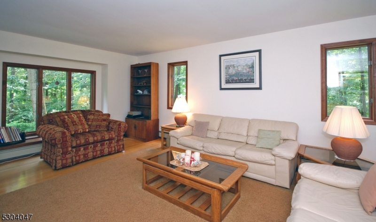
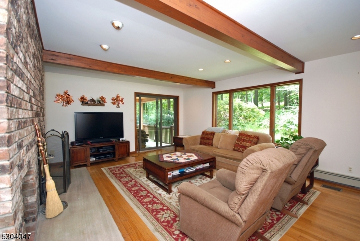
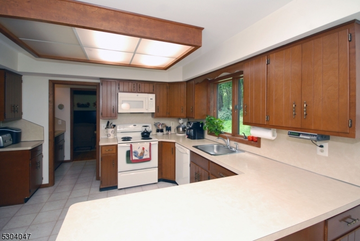
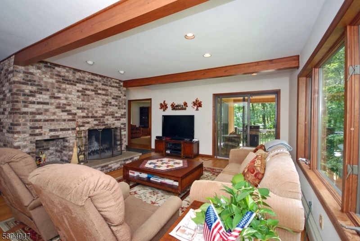
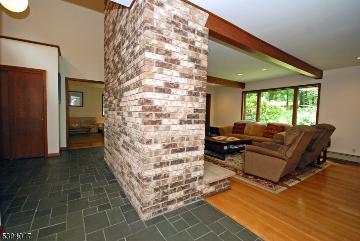
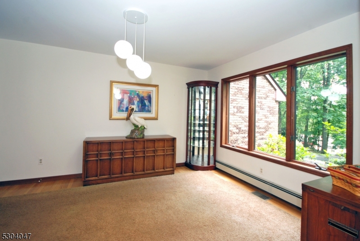
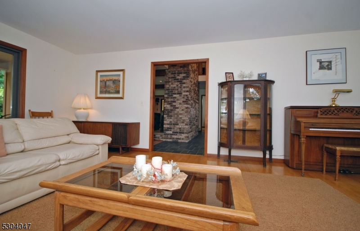
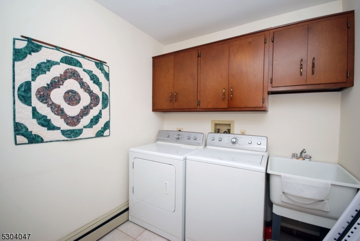
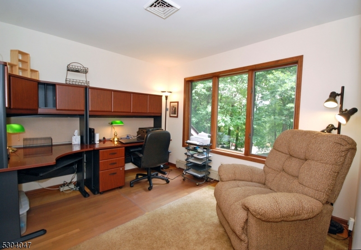
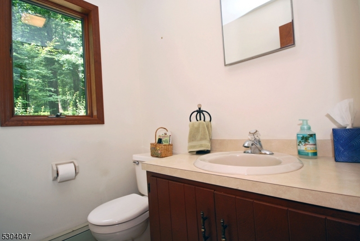
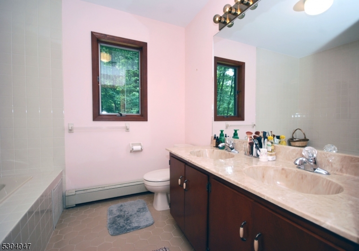
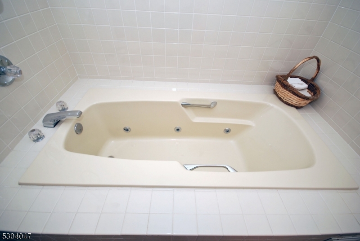
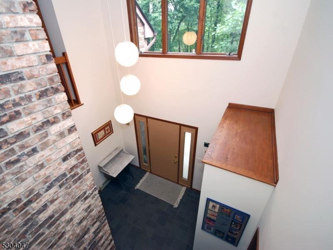
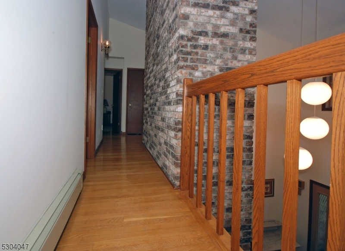
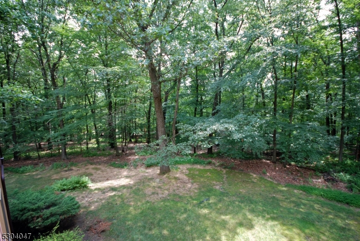
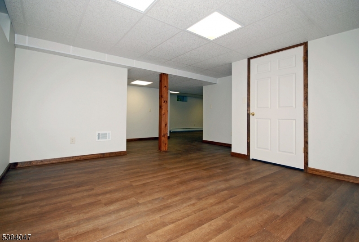
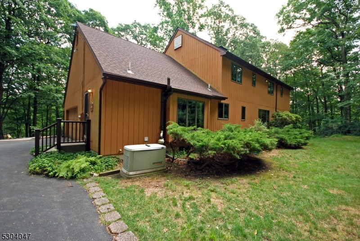
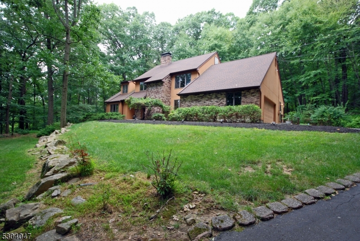
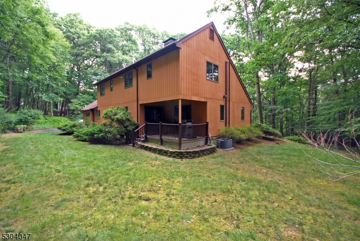
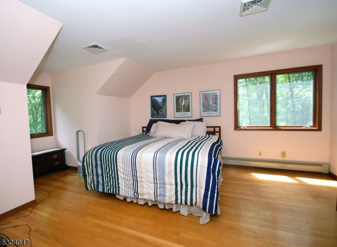
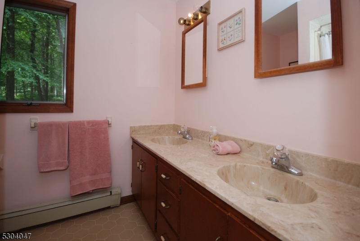
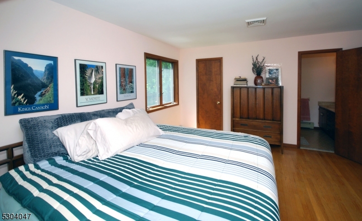
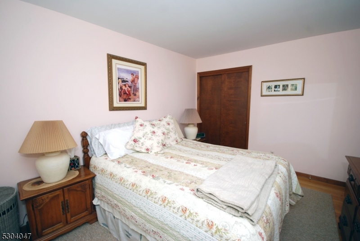
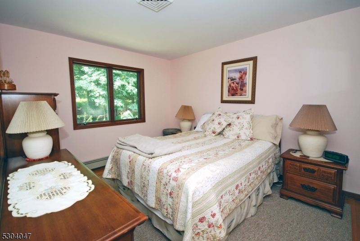
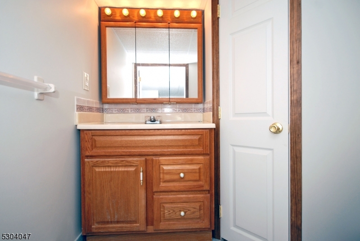
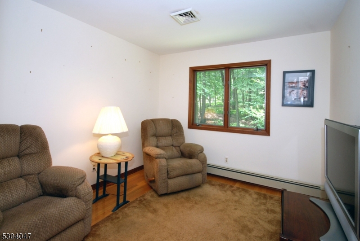
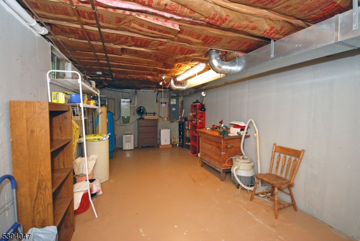
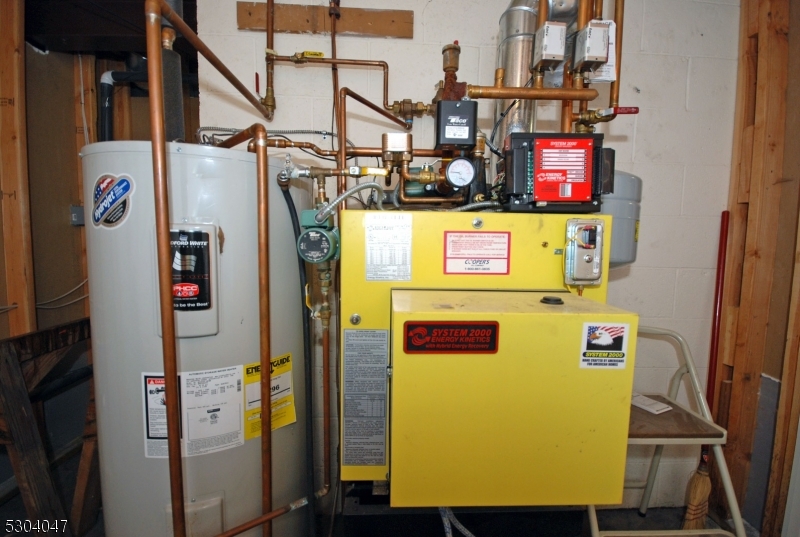
 All information deemed reliable but not guaranteed.Century 21® and the Century 21 Logo are registered service marks owned by Century 21 Real Estate LLC. CENTURY 21 Semiao & Associates fully supports the principles of the Fair Housing Act and the Equal Opportunity Act. Each franchise is independently owned and operated. Any services or products provided by independently owned and operated franchisees are not provided by, affiliated with or related to Century 21 Real Estate LLC nor any of its affiliated companies. CENTURY 21 Semiao & Associates is a proud member of the National Association of REALTORS®.
All information deemed reliable but not guaranteed.Century 21® and the Century 21 Logo are registered service marks owned by Century 21 Real Estate LLC. CENTURY 21 Semiao & Associates fully supports the principles of the Fair Housing Act and the Equal Opportunity Act. Each franchise is independently owned and operated. Any services or products provided by independently owned and operated franchisees are not provided by, affiliated with or related to Century 21 Real Estate LLC nor any of its affiliated companies. CENTURY 21 Semiao & Associates is a proud member of the National Association of REALTORS®.