63 Titman Rd | White Twp.
Welcome to your dream WATERFRONT home nestled on nearly 1 and a half acres, on the serene Pequest River! This peaceful setting provides the perfect escape from everyday life. Enjoy the luxury of fishing right in your backyard with a river stocked with trout. This beautifully designed young bi-level home was built in the 1990's and boasts 3 spacious bedrooms and 2 full bathrooms, perfect for those who cherish nature and tranquility. The main floor features an open floor plan, seamlessly connecting the living area, dining space, and kitchen. The space is perfect for entertaining and gatherings. Step through the sliders to the deck and take in the breathtaking views of your private backyard. The newer above-ground pool adds to the charm, offering a refreshing escape during warm summer days. The lower level includes a bonus room, ideal for a home office, exercise, or play area, complete with a full bathroom. This level also houses the laundry area, utility room, and a one-car garage with additional storage space. The property is set back from the road, ensuring ultimate privacy. The oversized storage shed provides ample space for all your outdoor equipment and toys. Don't miss out on this unique opportunity to own a piece of paradise on the Pequest River. Schedule your appointment today and experience the tranquility this one of a kind home offers, for yourself. GSMLS 3909661
Directions to property: Use GPS - 46 W to left onto Titman.
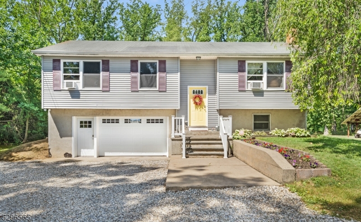
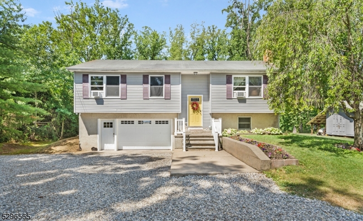
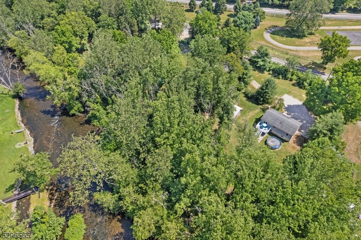
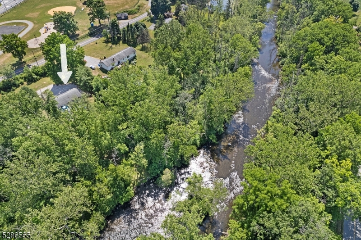
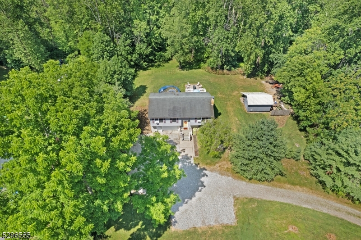
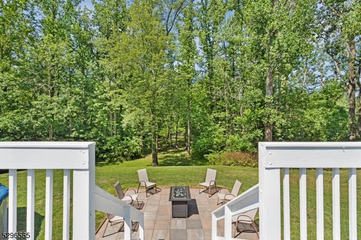
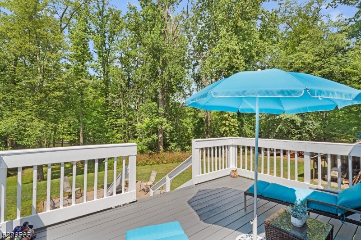
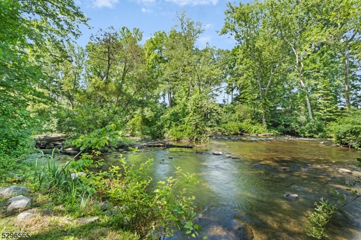
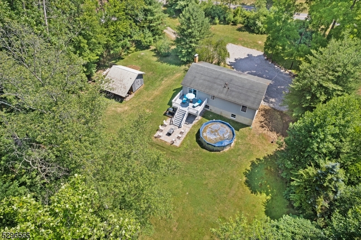
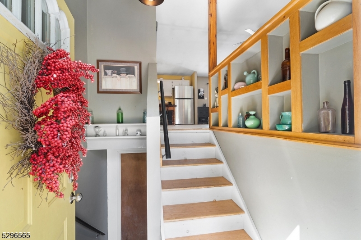
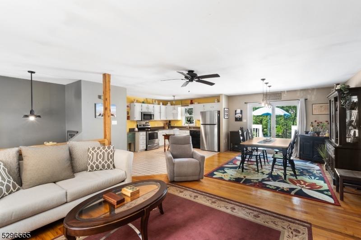
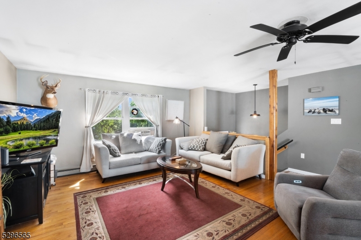
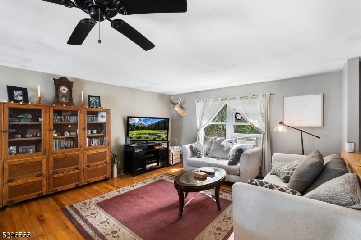
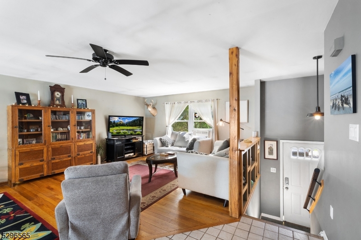
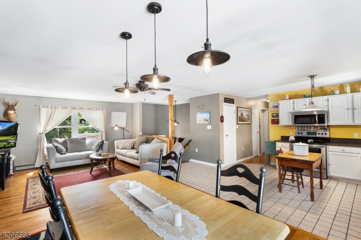
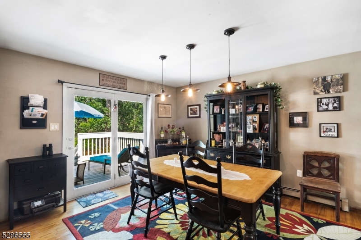
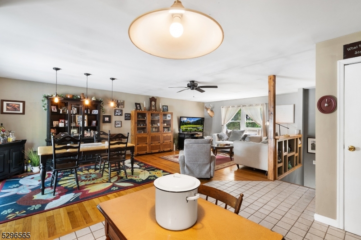
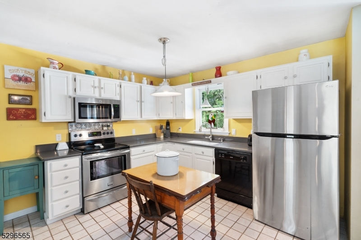
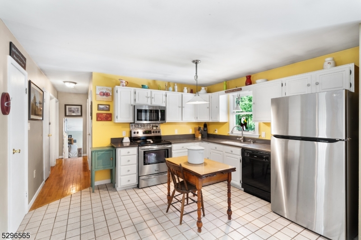
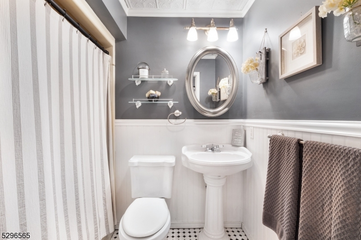
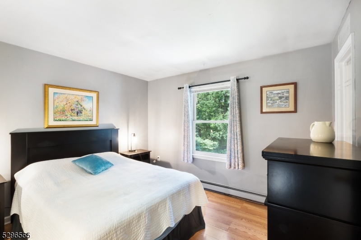
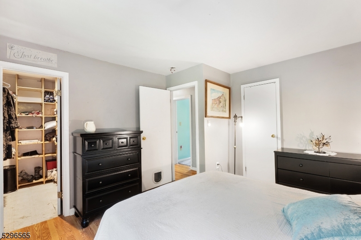
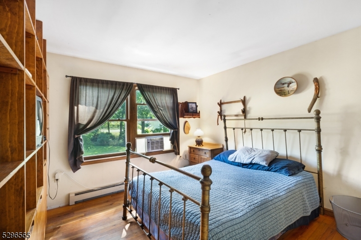
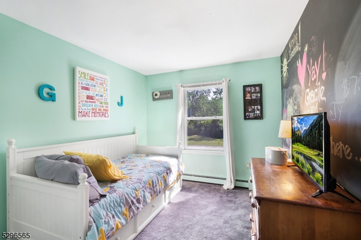
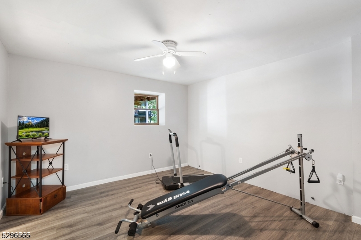
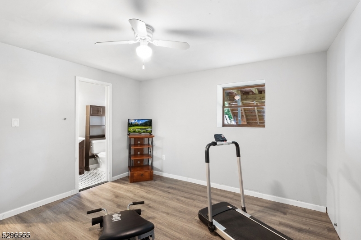
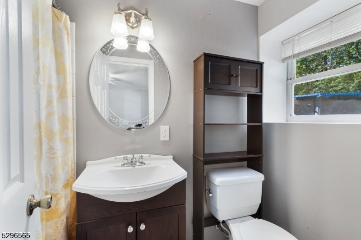
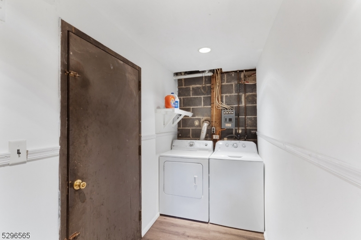
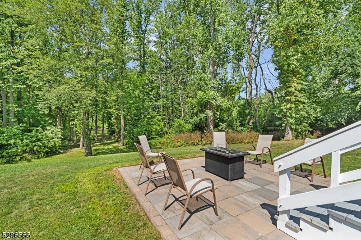
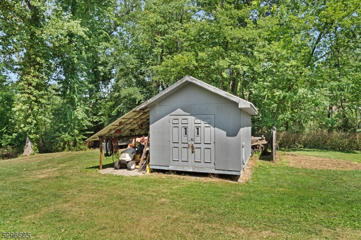
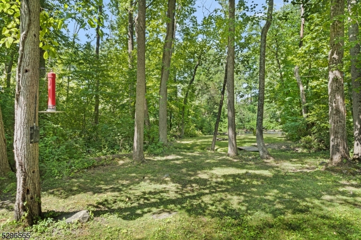
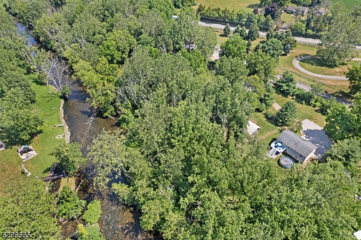
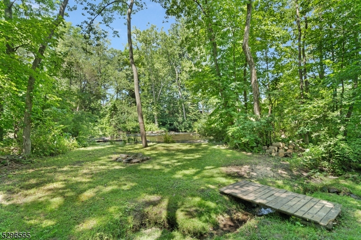
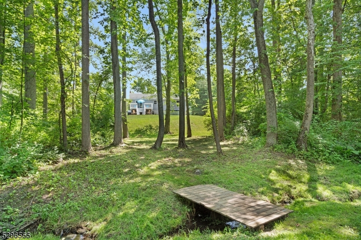
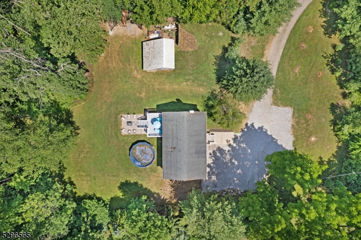
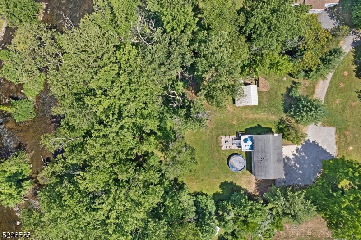
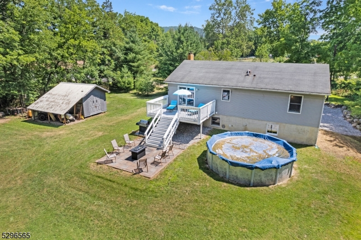
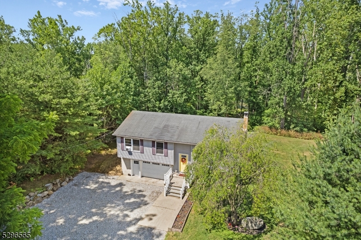
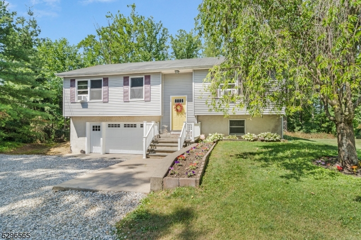
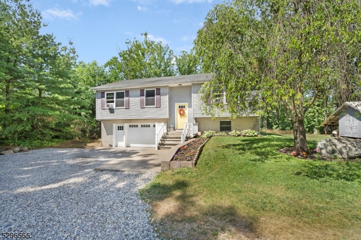
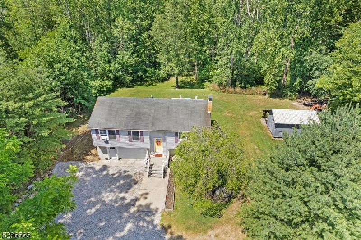
 All information deemed reliable but not guaranteed.Century 21® and the Century 21 Logo are registered service marks owned by Century 21 Real Estate LLC. CENTURY 21 Semiao & Associates fully supports the principles of the Fair Housing Act and the Equal Opportunity Act. Each franchise is independently owned and operated. Any services or products provided by independently owned and operated franchisees are not provided by, affiliated with or related to Century 21 Real Estate LLC nor any of its affiliated companies. CENTURY 21 Semiao & Associates is a proud member of the National Association of REALTORS®.
All information deemed reliable but not guaranteed.Century 21® and the Century 21 Logo are registered service marks owned by Century 21 Real Estate LLC. CENTURY 21 Semiao & Associates fully supports the principles of the Fair Housing Act and the Equal Opportunity Act. Each franchise is independently owned and operated. Any services or products provided by independently owned and operated franchisees are not provided by, affiliated with or related to Century 21 Real Estate LLC nor any of its affiliated companies. CENTURY 21 Semiao & Associates is a proud member of the National Association of REALTORS®.