5711 Jefferson St, 303 | West New York Town
Experience comfort, spacious living and a versatile layout for perfect modern living in this elegant condo located in the heart of W. New York. This unit provides new recessed lighting and refinished hardwood flooring throughout. The open kitchen provides a breakfast bar, SS appliances and plenty of granite counterspace. The double door entrance DR can be used as an office or an extra bedroom if needed with a large walk-in closet. In the LR you will find a large window for plenty of natural light including mechanical remote blinds, a newer heat/cooling wall unit. In the back you will find an oversized bathroom complete with storage space, large vanity and cozy soaking tub, along with the master bedroom featuring a generous walk-in closet to store your wardrobe and another newer heating/cooling unit. Key amenities of this building include laundry room in the unit, a front door security system, intercom, phone controlled access, cameras on every level, elevator, every floor common areas, off street secure parking, secure bike rack parking and garage storage space. Not to mention the location has access to everything you could need, along with easy transportation to NYC. Located across from a park and playground for outdoor activities. This highly maintained unit and superb building offer everything you could need for comfortable and secure living. Professional photos coming soon. GSMLS 3922093
Directions to property: Right onto 55th and Left onto Jefferson St
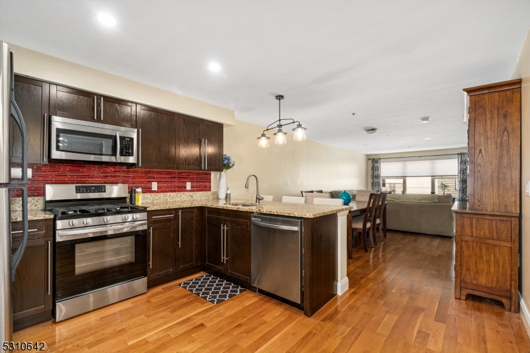
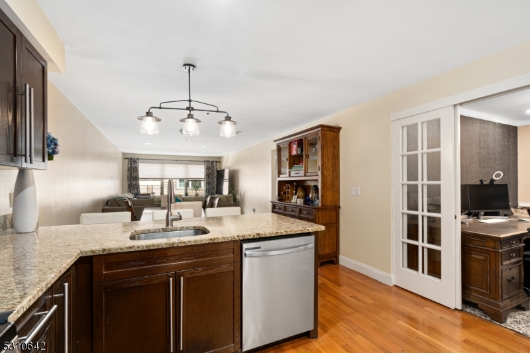
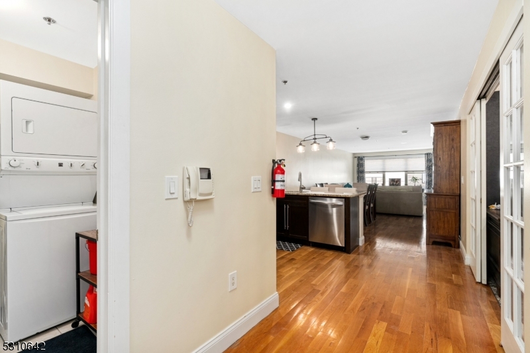
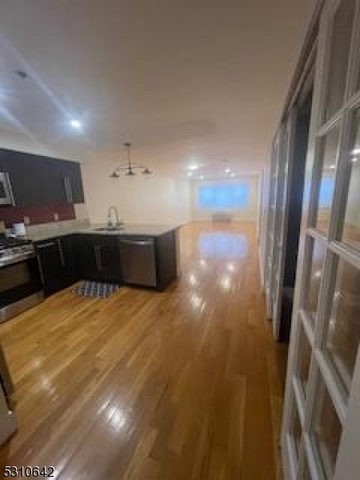
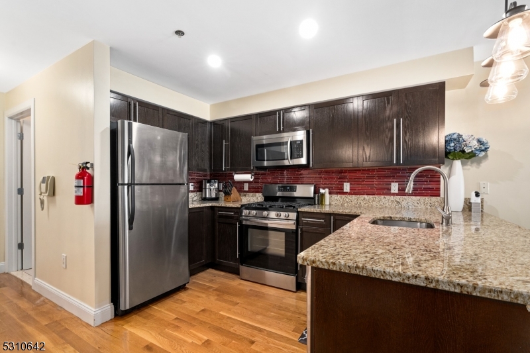
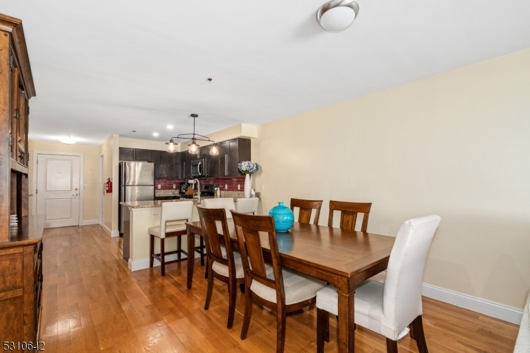
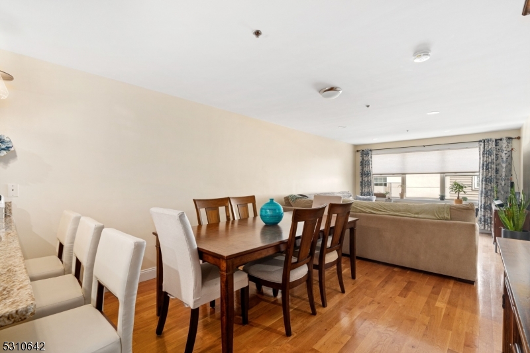
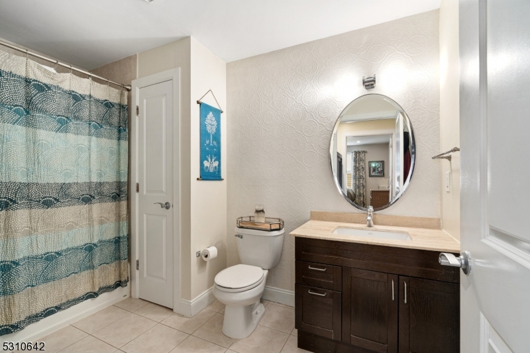
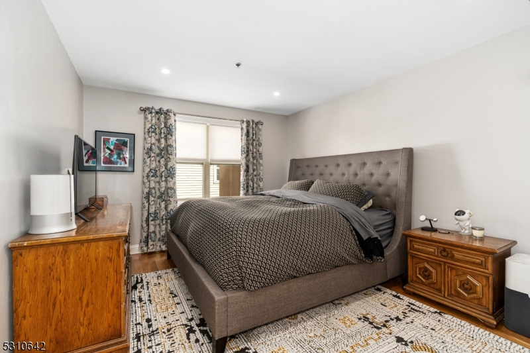
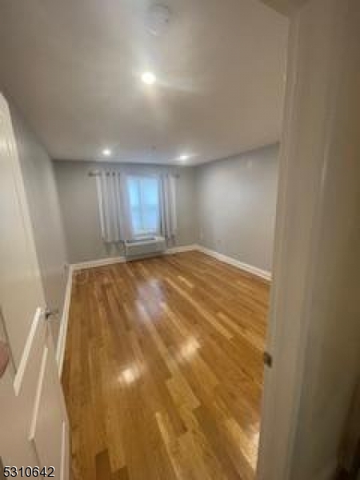
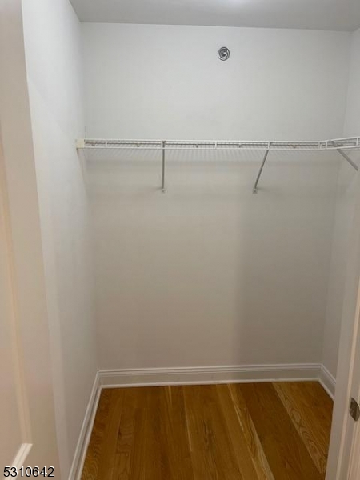
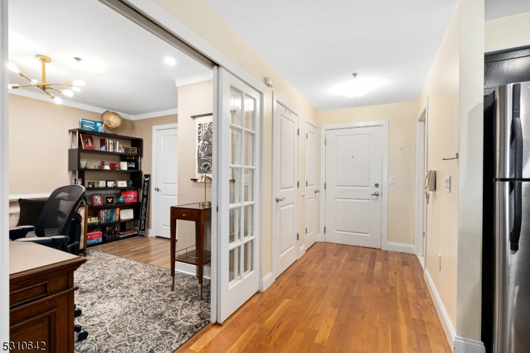
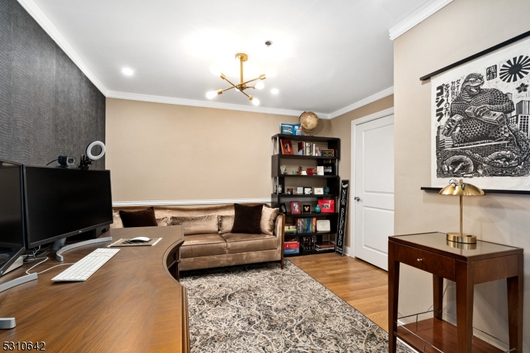
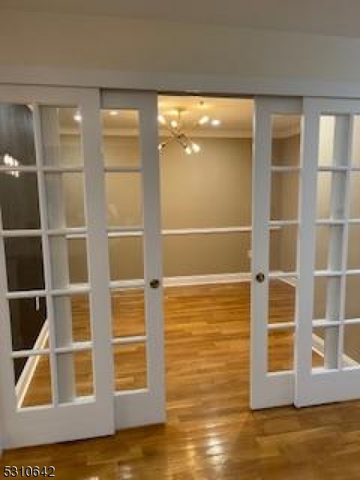
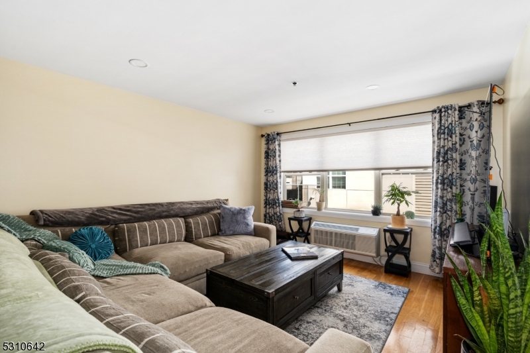
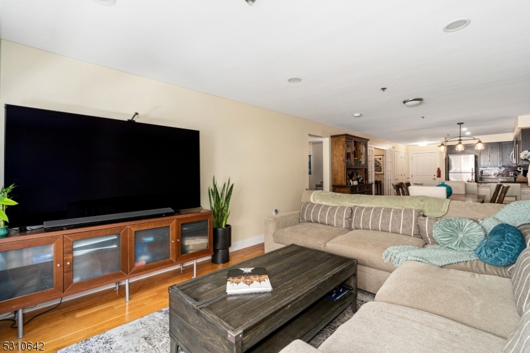
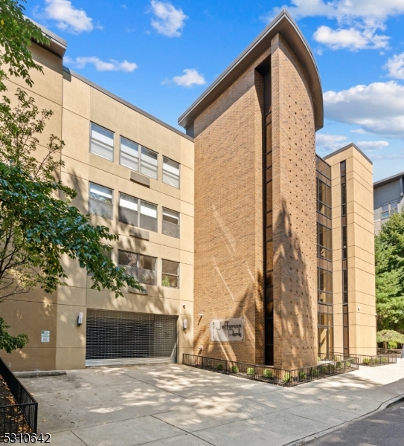
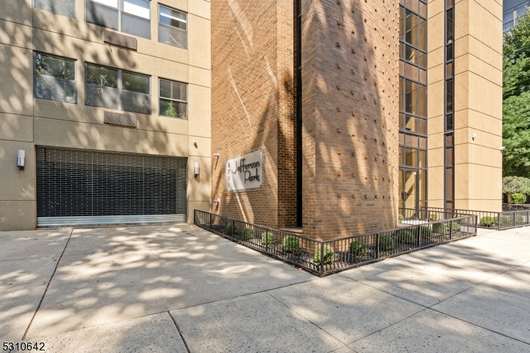
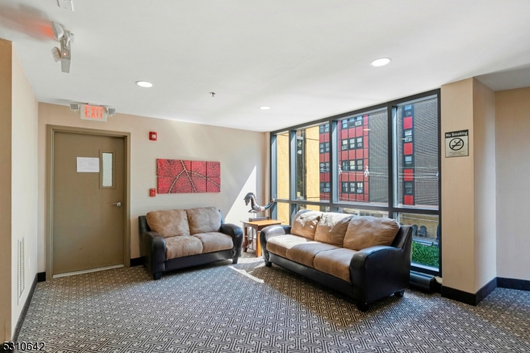
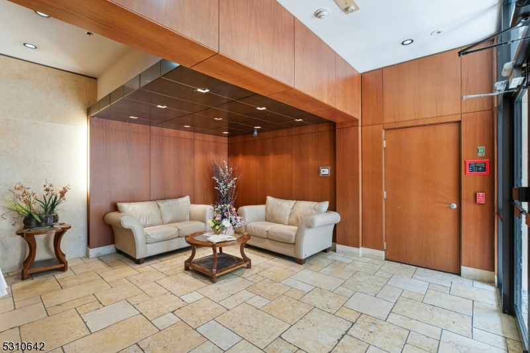
 All information deemed reliable but not guaranteed.Century 21® and the Century 21 Logo are registered service marks owned by Century 21 Real Estate LLC. CENTURY 21 Semiao & Associates fully supports the principles of the Fair Housing Act and the Equal Opportunity Act. Each franchise is independently owned and operated. Any services or products provided by independently owned and operated franchisees are not provided by, affiliated with or related to Century 21 Real Estate LLC nor any of its affiliated companies. CENTURY 21 Semiao & Associates is a proud member of the National Association of REALTORS®.
All information deemed reliable but not guaranteed.Century 21® and the Century 21 Logo are registered service marks owned by Century 21 Real Estate LLC. CENTURY 21 Semiao & Associates fully supports the principles of the Fair Housing Act and the Equal Opportunity Act. Each franchise is independently owned and operated. Any services or products provided by independently owned and operated franchisees are not provided by, affiliated with or related to Century 21 Real Estate LLC nor any of its affiliated companies. CENTURY 21 Semiao & Associates is a proud member of the National Association of REALTORS®.