57 Weequahic Ave | Newark City
MOVE-IN READY, TASTEFUL COLONIAL IN DESIRABLE SECTION OF NEWARK BORDERING BEAUTIFUL WEEQUAHIC PARK! Nestled on a sought-after street, greeted by endearing screened-in, sun-drenched Front Porch, this newly updated 4 Bedroom, 3 Bathroom home offers a delightful blend of charm, space, and gracious living. Once inside, embrace vast Living Room with stunning beamed, coffered ceiling and polished hardwood floor in one direction; and in the other, the divine Dining Room, boasting eye-catching wood-beamed accents among a cozy alcove with wraparound seated bench an appealing, unique space for both relaxing and socializing. Enjoy meals in Eat-in Kitchen with granite countertops, decorative backsplash, custom cabinetry, and selection of GE stainless steel appliances. Full Bath and 2 sets of staircases round out First Level. A large, bright Bedroom with 2 large closets and 8 windows at 3 exposures can potentially be split into two separate rooms; and second sunlit Bedroom with ample closet, along with Full Hall Bath, hold court on Second Level. Third Level living is a treat for anyone residing there, featuring 2 more spacious Bedrooms with great light and suitable closets. Semi-finished Lower Level offers space for play, exercise, office, etc.; along with Laundry Area and 3rd Full Bathroom. 2024 roof, boiler, and water heater is a PLUS! Prime location with close proximity to Penn Station, schools, shopping, major highways, and Park 57 Weequahic has it all! GSMLS 3929625
Directions to property: Between Bergen Avenue and Elizabeth Avenue
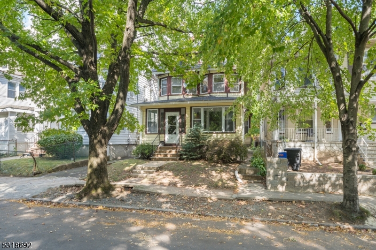
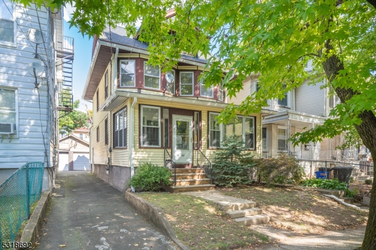
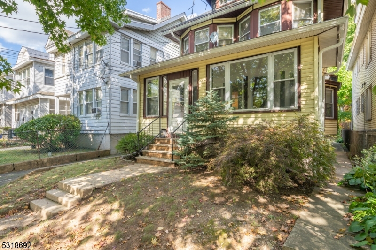
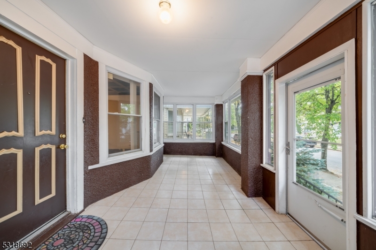
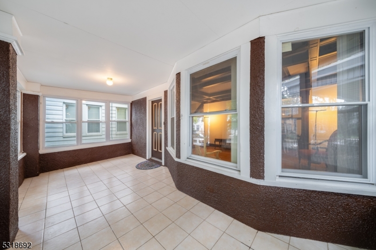
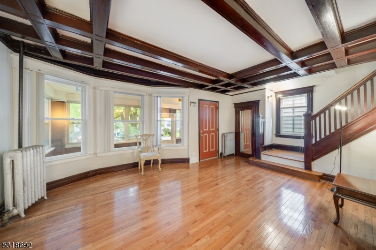
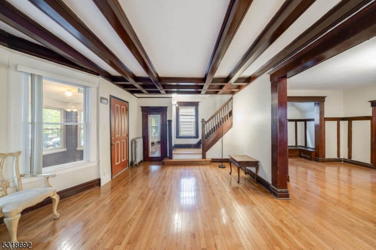
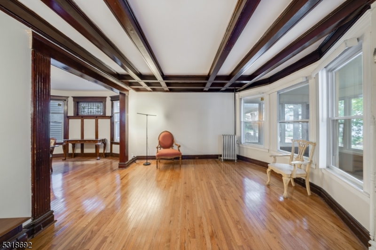
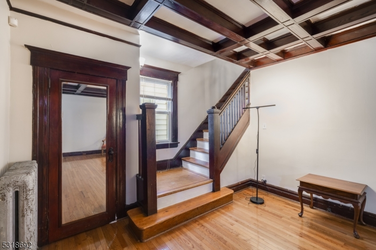
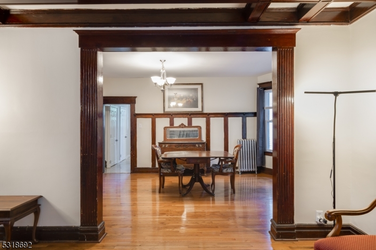
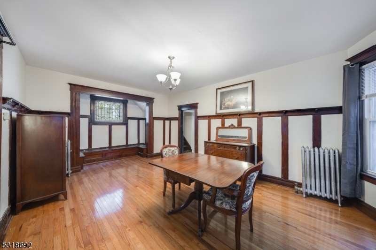
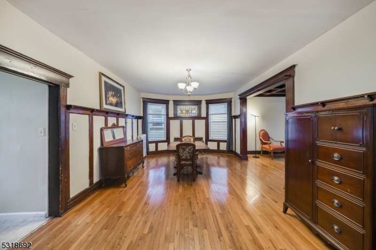
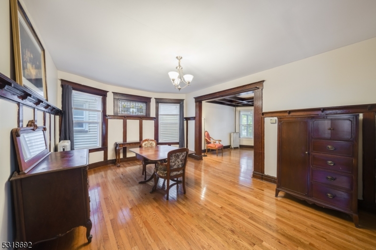
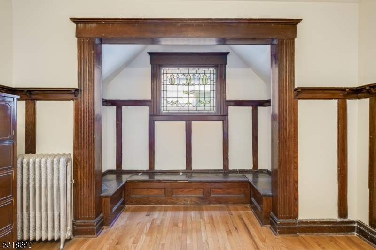
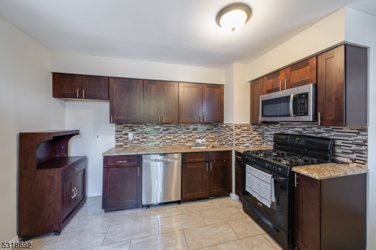
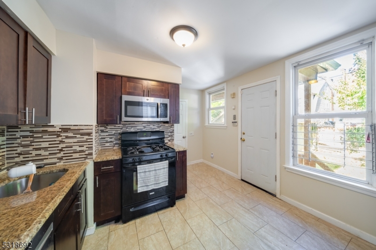
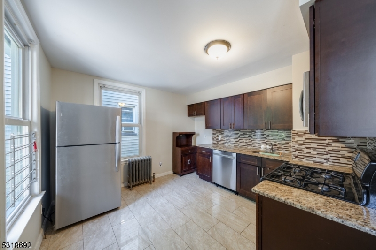
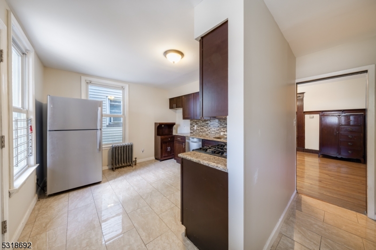
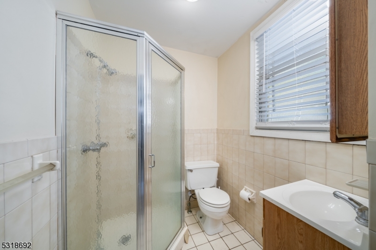
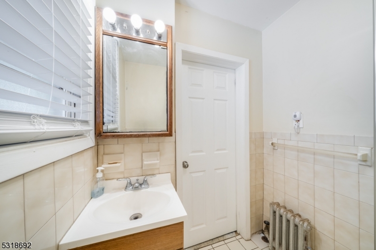
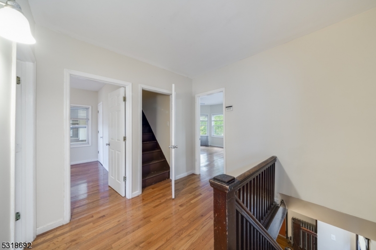
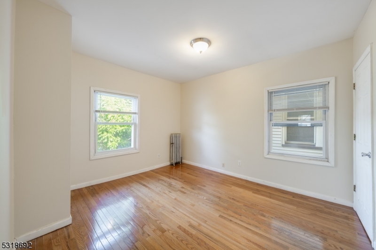
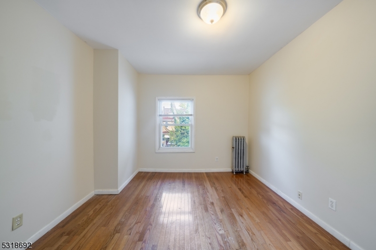
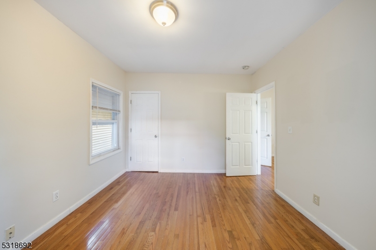
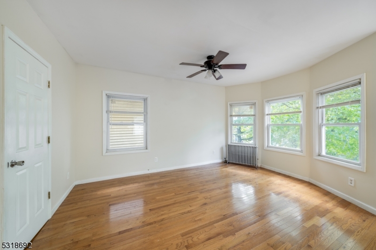
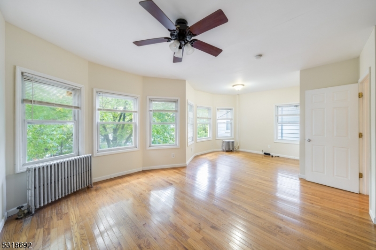
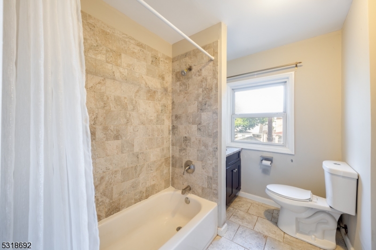
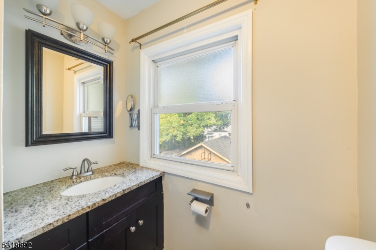

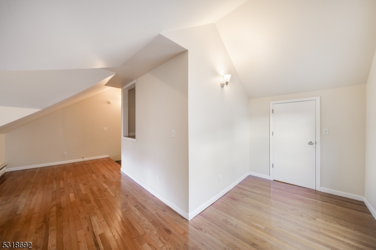
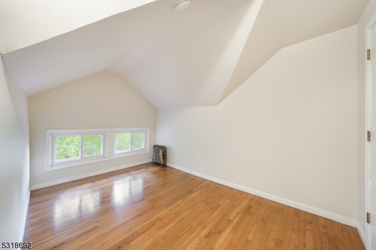
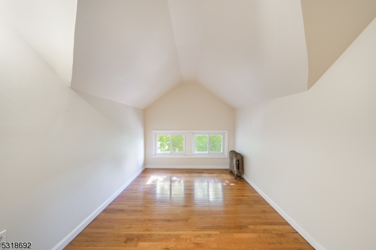
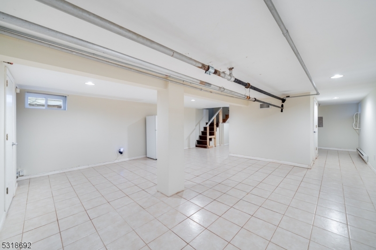
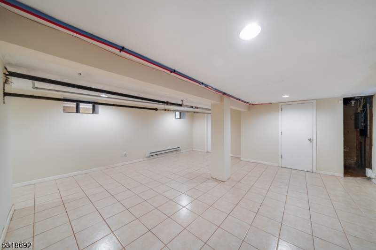
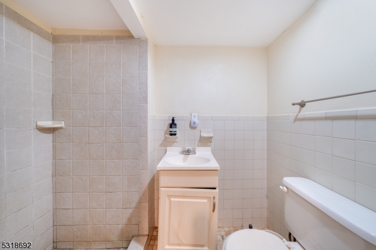
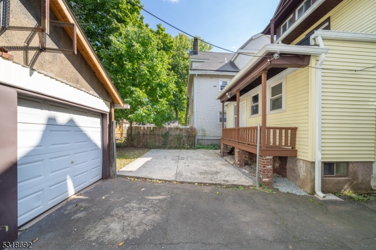
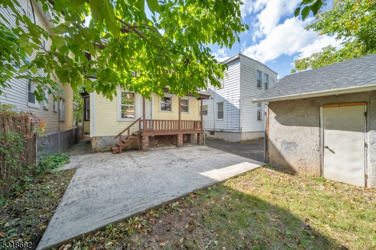
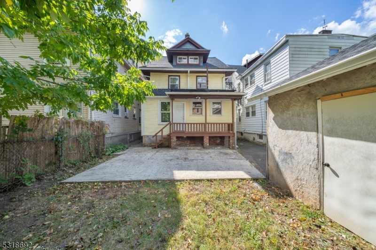
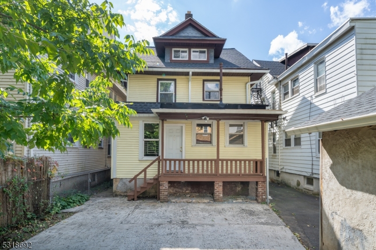
 All information deemed reliable but not guaranteed.Century 21® and the Century 21 Logo are registered service marks owned by Century 21 Real Estate LLC. CENTURY 21 Semiao & Associates fully supports the principles of the Fair Housing Act and the Equal Opportunity Act. Each franchise is independently owned and operated. Any services or products provided by independently owned and operated franchisees are not provided by, affiliated with or related to Century 21 Real Estate LLC nor any of its affiliated companies. CENTURY 21 Semiao & Associates is a proud member of the National Association of REALTORS®.
All information deemed reliable but not guaranteed.Century 21® and the Century 21 Logo are registered service marks owned by Century 21 Real Estate LLC. CENTURY 21 Semiao & Associates fully supports the principles of the Fair Housing Act and the Equal Opportunity Act. Each franchise is independently owned and operated. Any services or products provided by independently owned and operated franchisees are not provided by, affiliated with or related to Century 21 Real Estate LLC nor any of its affiliated companies. CENTURY 21 Semiao & Associates is a proud member of the National Association of REALTORS®.