37 Holland St | Newark City
Explore the possibilities of this meticulously maintained 4-bedroom, 2-bathroom end unit townhome. Offered as is, this charming residence presents a unique opportunity for customization and modernization to align with your personal style. The expansive living room features cathedral ceilings, creating a welcoming atmosphere. The kitchen, although practical, awaits your vision to transform it into your ideal culinary haven. Each of the four bedrooms is generously sized with spacious closets, promising comfort and adaptability. The bathrooms are clean and functional, awaiting your personal enhancements. Outside, a delightful deck offers a serene spot for relaxation, complemented by an attached garage and two additional parking spaces. This home brims with potential, appealing to both investors and prospective homeOwners. Seize this opportunity to craft your dream home! This home qualifies for special financing with low down payment, low interest rate, and no PMI. GSMLS 3915350
Directions to property: S 14th St. to 16th Ave. Go for 0.2 mi. to Holland St.
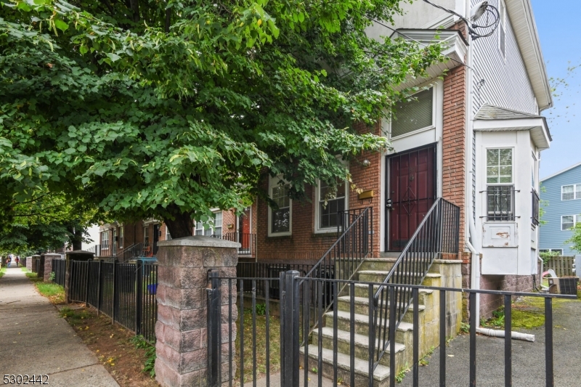
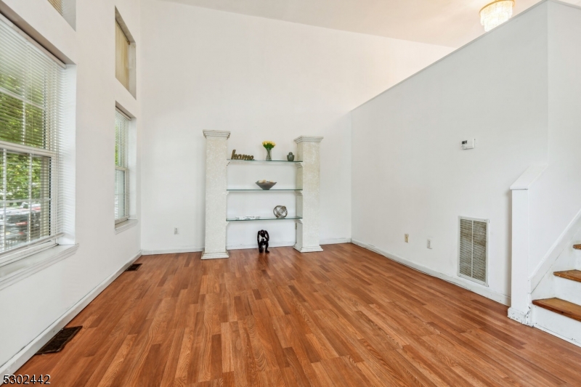
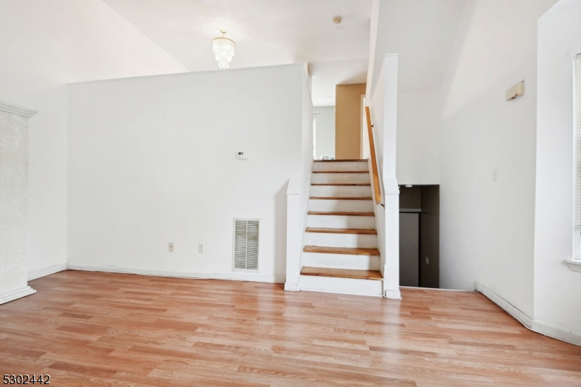
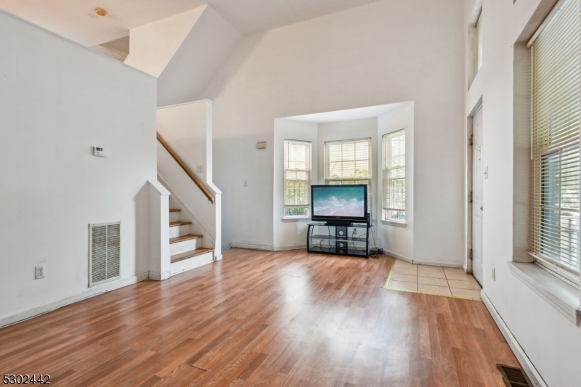
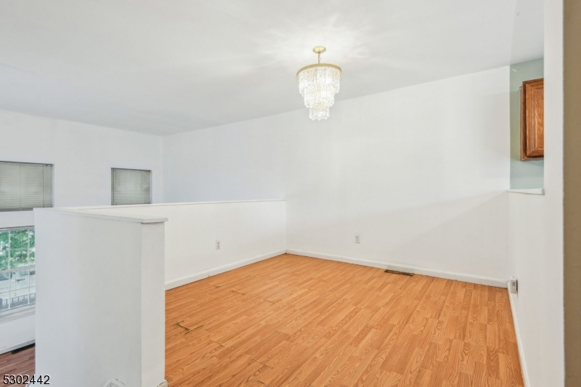
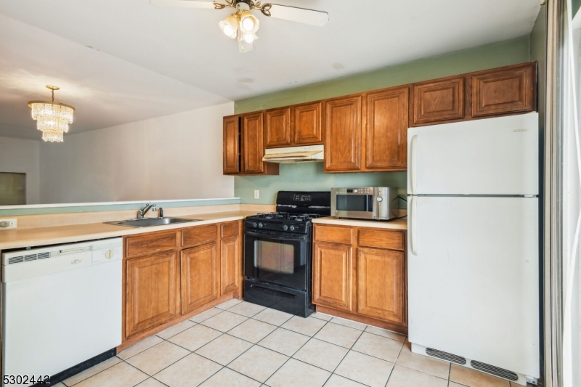
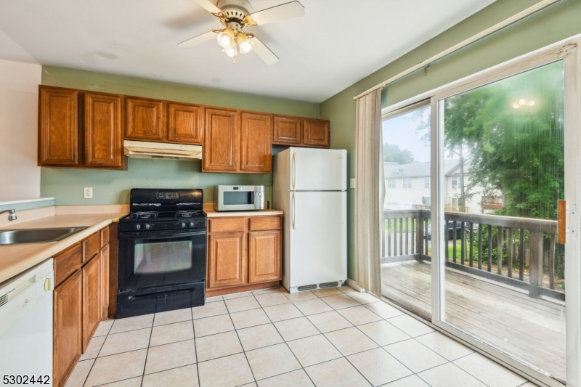
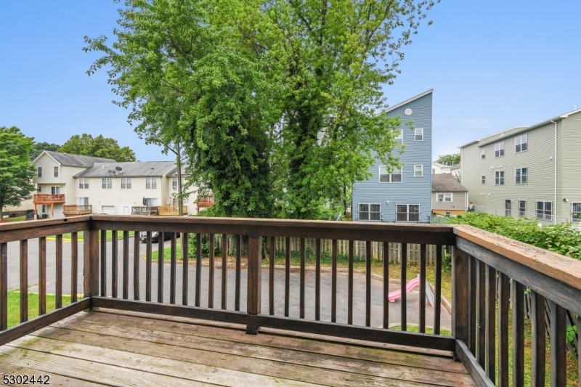
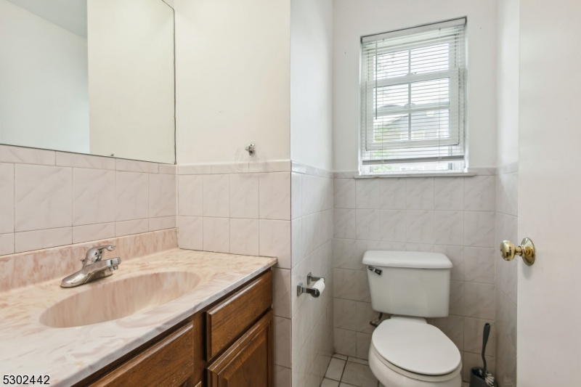
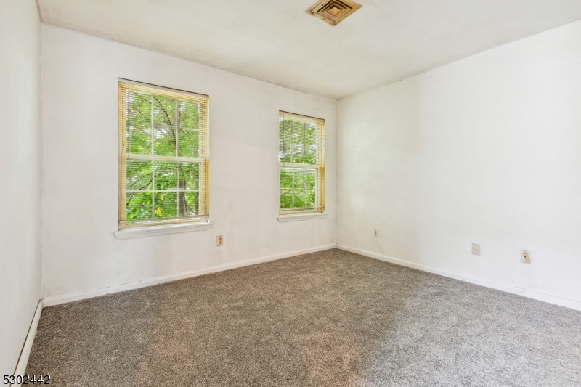
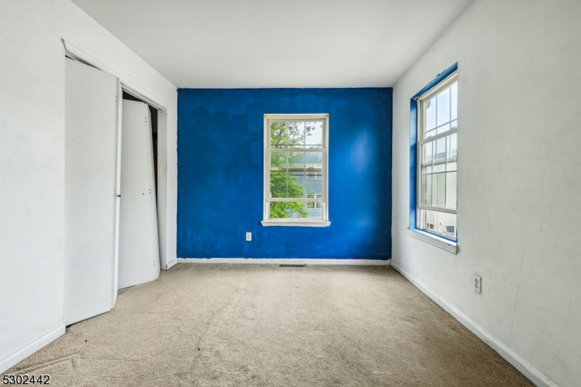
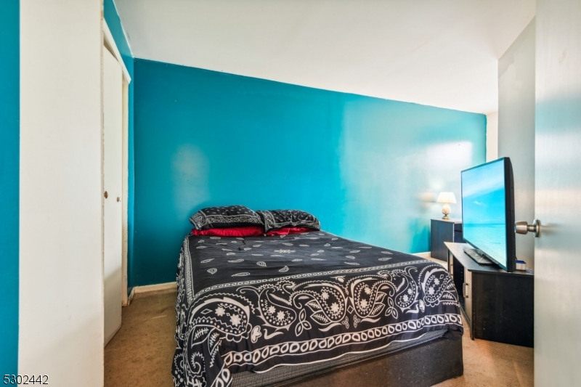
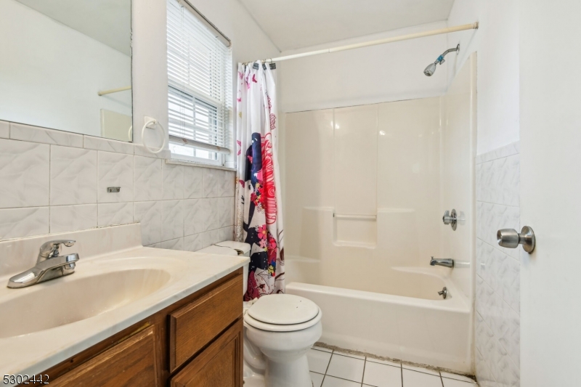
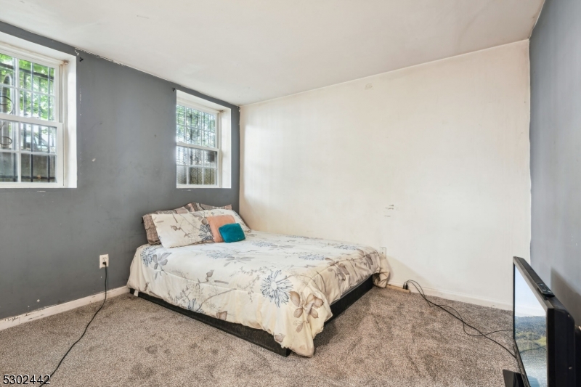
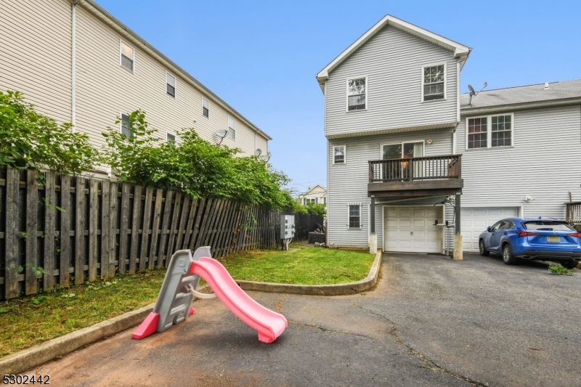
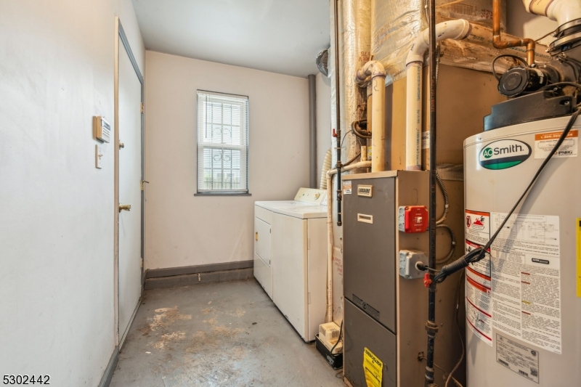
 All information deemed reliable but not guaranteed.Century 21® and the Century 21 Logo are registered service marks owned by Century 21 Real Estate LLC. CENTURY 21 Semiao & Associates fully supports the principles of the Fair Housing Act and the Equal Opportunity Act. Each franchise is independently owned and operated. Any services or products provided by independently owned and operated franchisees are not provided by, affiliated with or related to Century 21 Real Estate LLC nor any of its affiliated companies. CENTURY 21 Semiao & Associates is a proud member of the National Association of REALTORS®.
All information deemed reliable but not guaranteed.Century 21® and the Century 21 Logo are registered service marks owned by Century 21 Real Estate LLC. CENTURY 21 Semiao & Associates fully supports the principles of the Fair Housing Act and the Equal Opportunity Act. Each franchise is independently owned and operated. Any services or products provided by independently owned and operated franchisees are not provided by, affiliated with or related to Century 21 Real Estate LLC nor any of its affiliated companies. CENTURY 21 Semiao & Associates is a proud member of the National Association of REALTORS®.