1 Independence Way, 203 | Jersey City
uxurious 1 BR waterfront condo (936 sq ft) offers stunning views of the Port Liberte canals from every room. This is a 24Hr gated community with security. The open living and dining rooms lead to a private waterfront balcony. The unit was recently painted and updated with recessed lighting in the living, dining, and kitchen areas. The gourmet kitchen features granite counters and GE Profile appliances. Gleaming wood floors and an oversized bath with a deep soaking tub, seamless shower, and double vanity add elegance. There are 2 large closets with California Closet organizers and glass French doors, plus an in-unit washer and dryer. Indoor parking is included and plenty of guest parking located outside. Community amenities include two outdoor pools, tennis and basketball courts, a 4,600 sq. ft. fitness center with saunas, locker rooms, a massage room, a playground, a clubhouse, and a dog park. Additional on-site services include a shuttle to the Grove St.PATH station. GSMLS 3920252
Directions to property: Off Chapel Ave
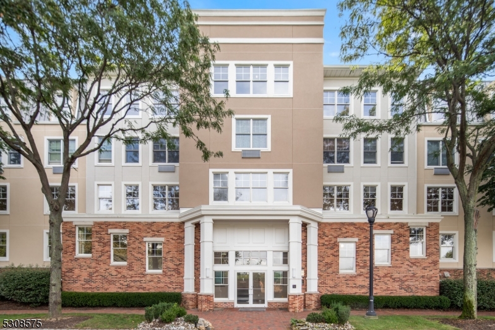
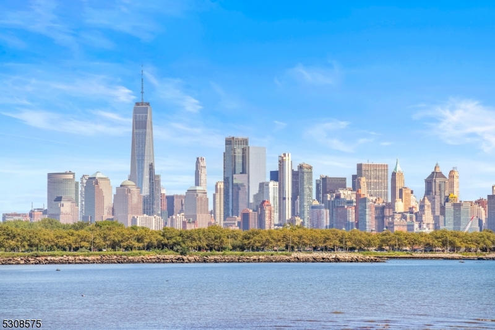
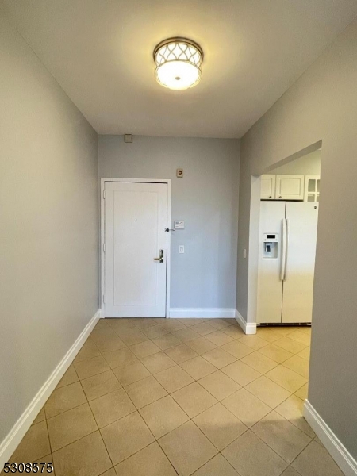
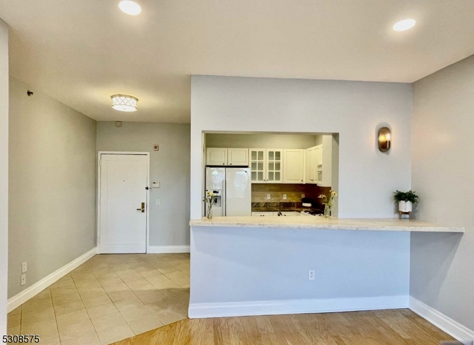
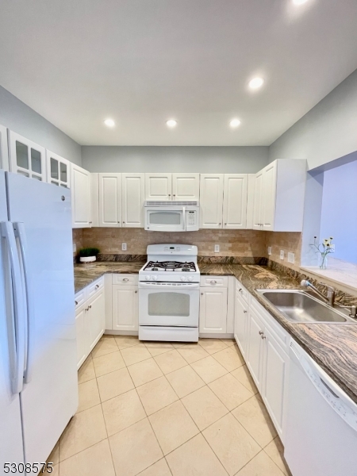
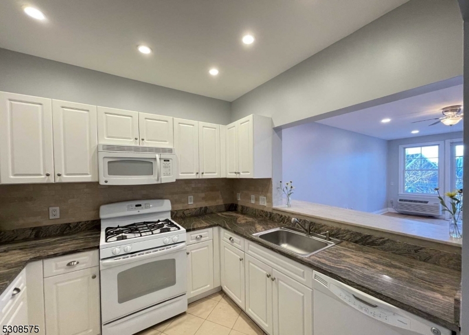
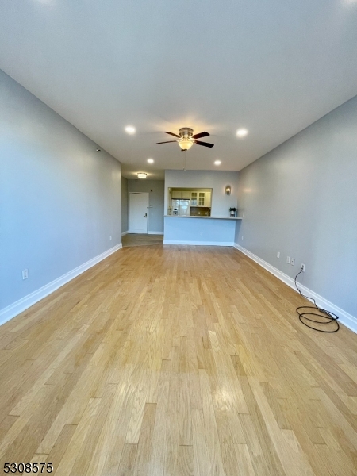
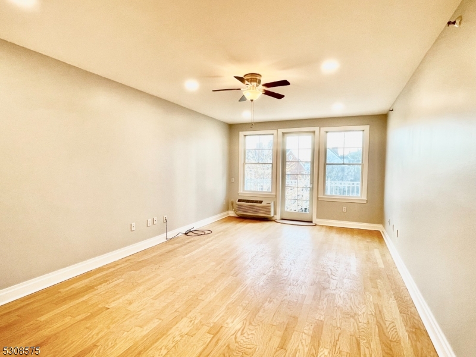
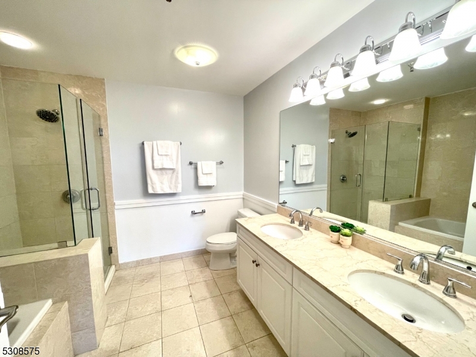
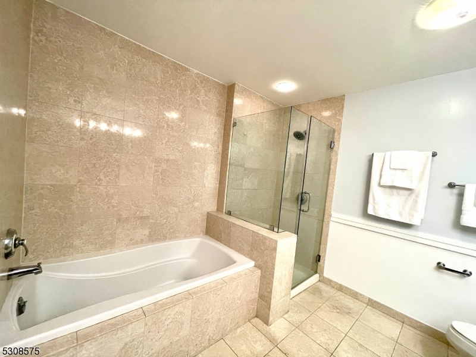
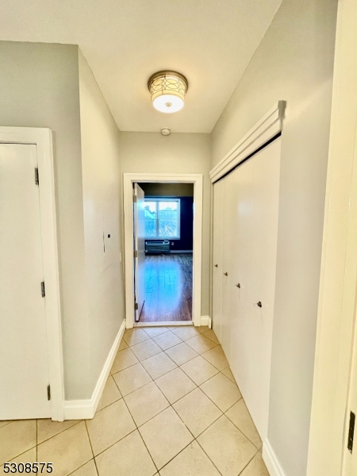
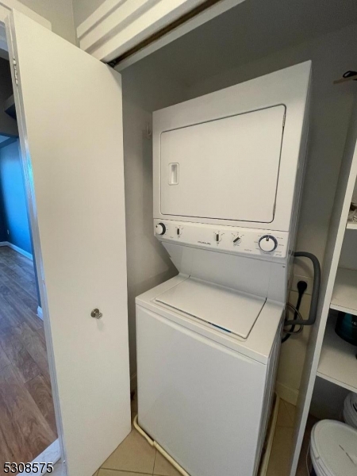
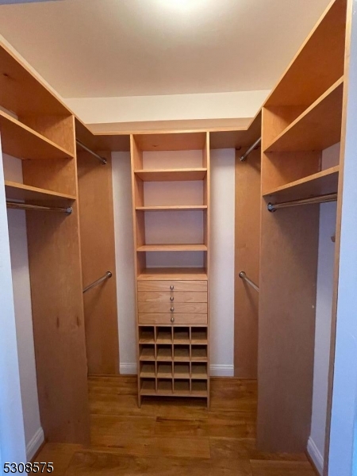
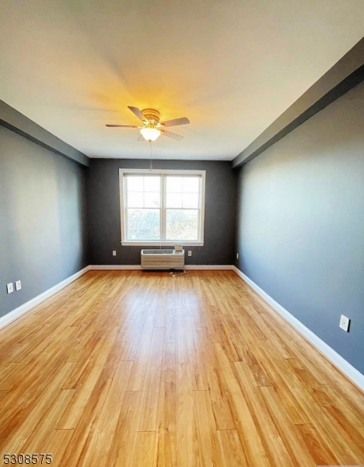
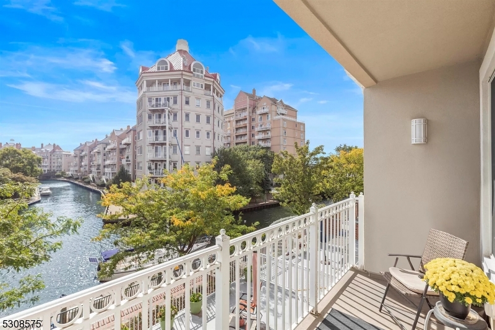
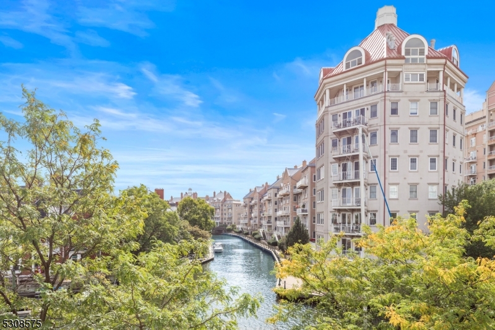
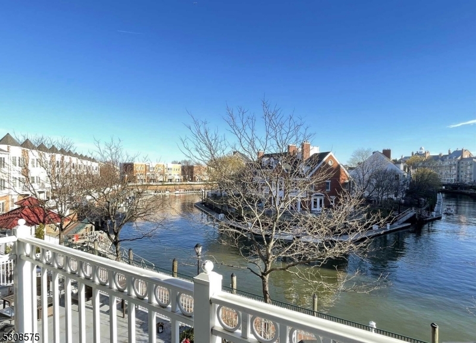
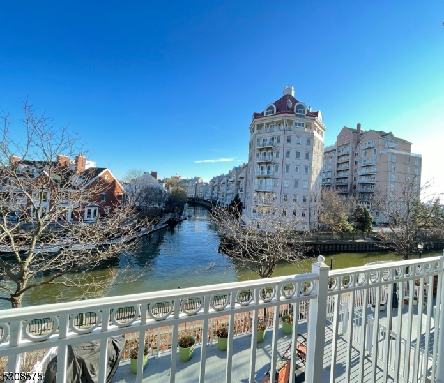
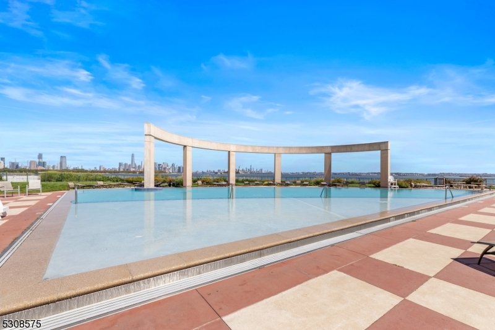
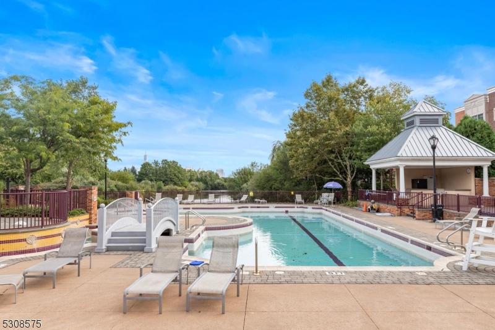
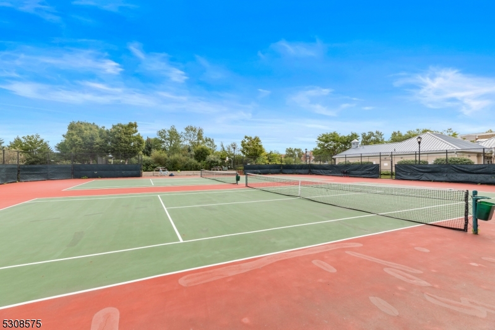
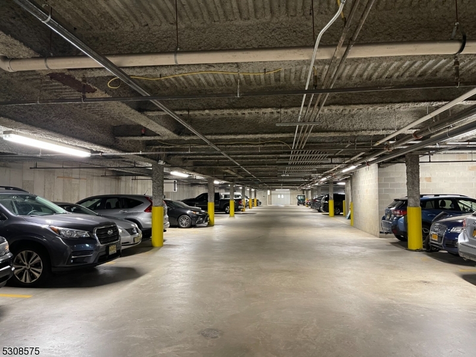
 All information deemed reliable but not guaranteed.Century 21® and the Century 21 Logo are registered service marks owned by Century 21 Real Estate LLC. CENTURY 21 Semiao & Associates fully supports the principles of the Fair Housing Act and the Equal Opportunity Act. Each franchise is independently owned and operated. Any services or products provided by independently owned and operated franchisees are not provided by, affiliated with or related to Century 21 Real Estate LLC nor any of its affiliated companies. CENTURY 21 Semiao & Associates is a proud member of the National Association of REALTORS®.
All information deemed reliable but not guaranteed.Century 21® and the Century 21 Logo are registered service marks owned by Century 21 Real Estate LLC. CENTURY 21 Semiao & Associates fully supports the principles of the Fair Housing Act and the Equal Opportunity Act. Each franchise is independently owned and operated. Any services or products provided by independently owned and operated franchisees are not provided by, affiliated with or related to Century 21 Real Estate LLC nor any of its affiliated companies. CENTURY 21 Semiao & Associates is a proud member of the National Association of REALTORS®.