529 Central Ave | Harrison Town
Amazing one family house in the heart of Harrison. A rare to find!! Close to the train station, schools, restaurants and main highways. Everything you need in a house: Driveway, semi finished basement and attic. Solar Panel, updated electrical panel, new water heater, new insulation, hardwood floor, fenced backyard, above ground pool. Wants more?? Beautiful living room, formal dinning room, eat in kitchen, half bath off kitchen, 3 bedrooms upstairs plus an office/walk in closet, full bath and laundry. Another bedroom in the semi finished attic with much space to be finished. Walk out basement with a finished room plus a tool room and space for a laundry. You can't miss this opportunity!! It won't last!! GSMLS 3897621
Directions to property: Between Davis Ave and N5th Street
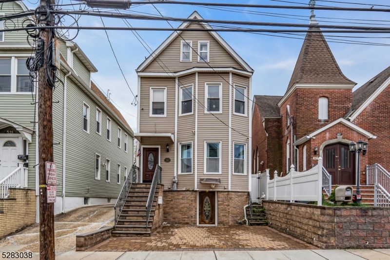
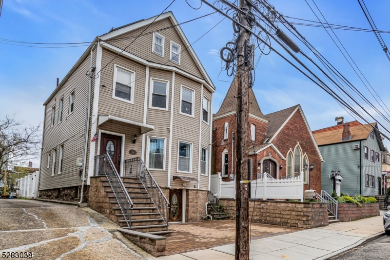
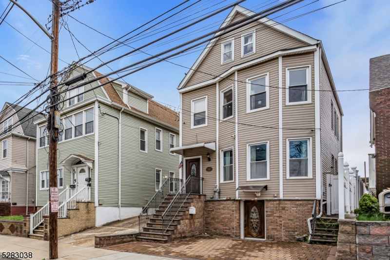
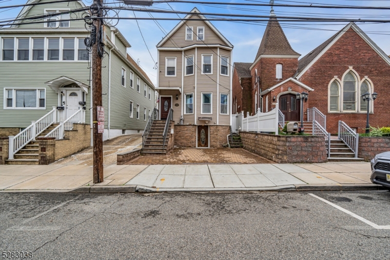
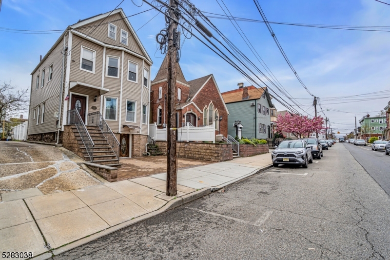
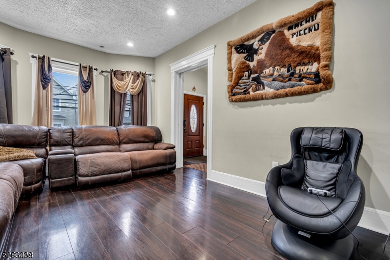
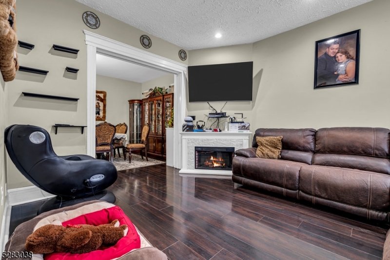
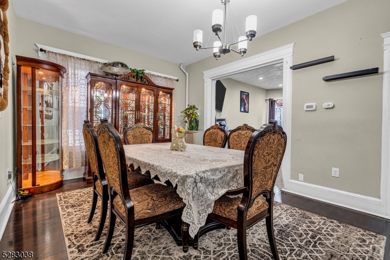
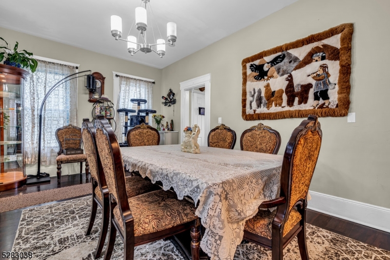
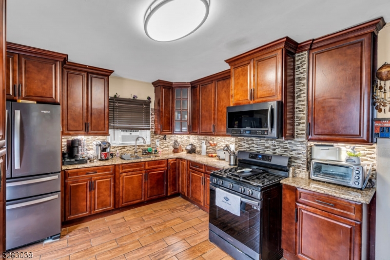
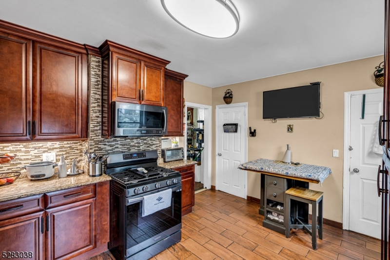
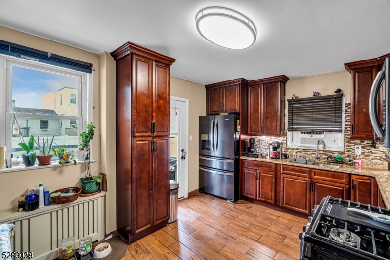
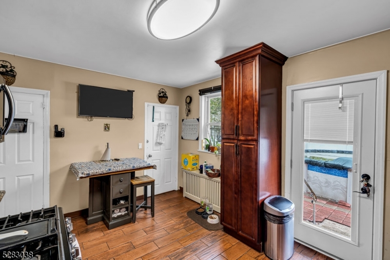
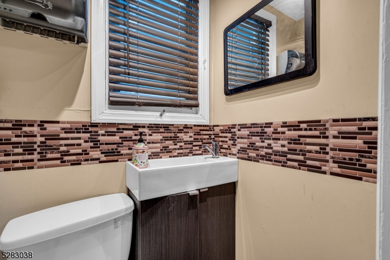
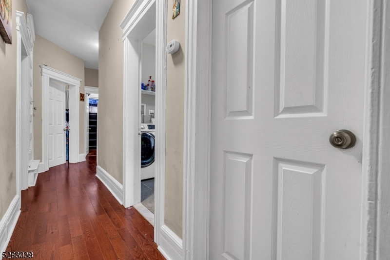
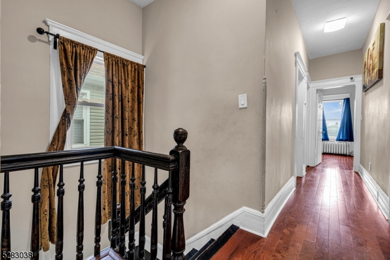
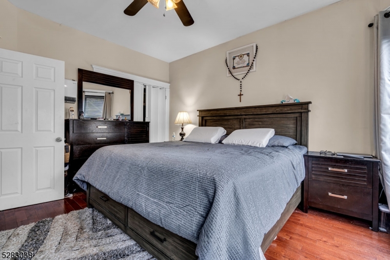
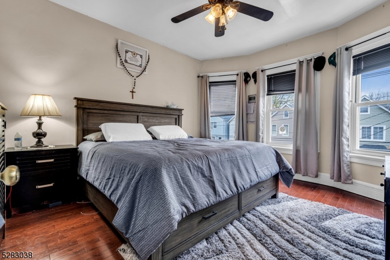
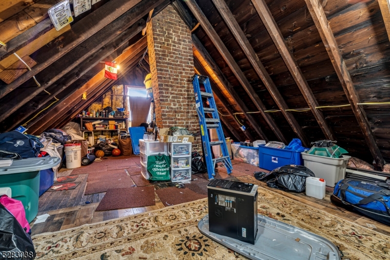
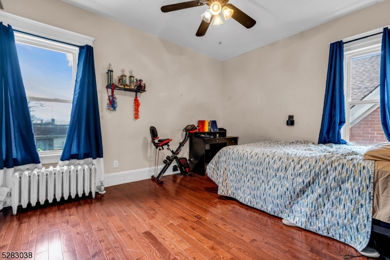
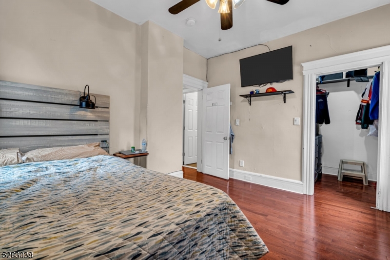
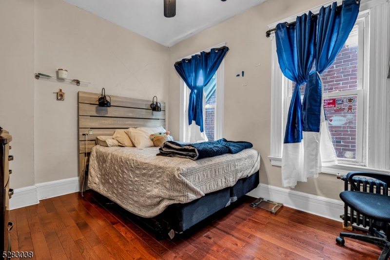
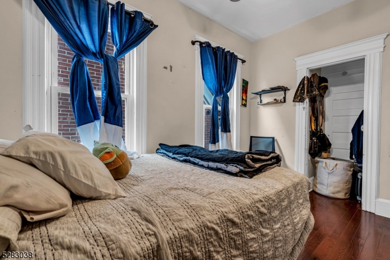
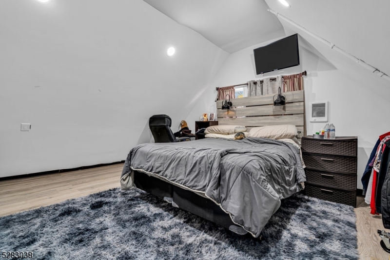
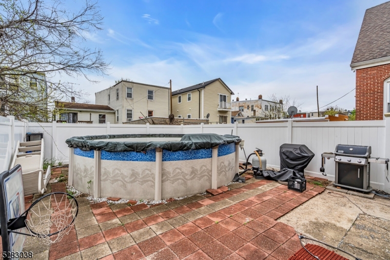
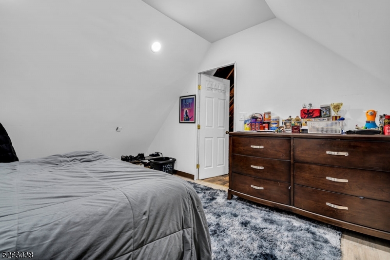
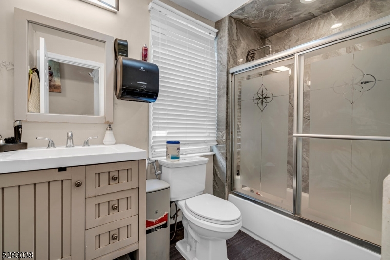
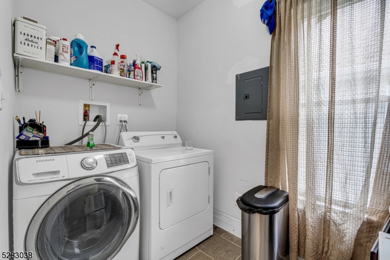
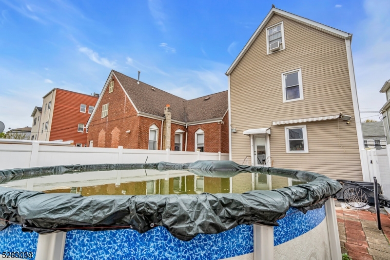
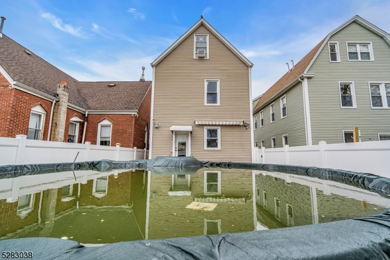
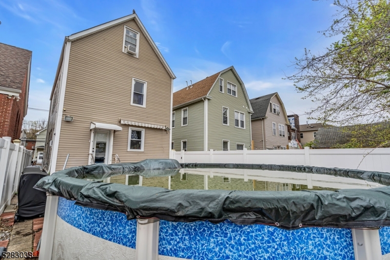
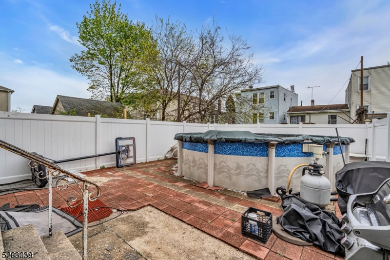
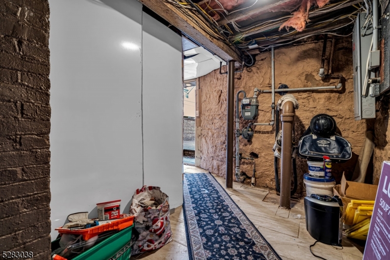
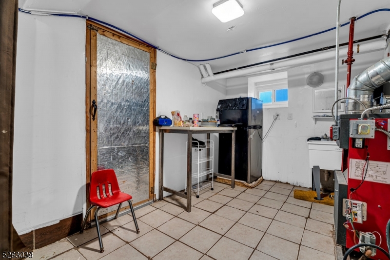
 All information deemed reliable but not guaranteed.Century 21® and the Century 21 Logo are registered service marks owned by Century 21 Real Estate LLC. CENTURY 21 Semiao & Associates fully supports the principles of the Fair Housing Act and the Equal Opportunity Act. Each franchise is independently owned and operated. Any services or products provided by independently owned and operated franchisees are not provided by, affiliated with or related to Century 21 Real Estate LLC nor any of its affiliated companies. CENTURY 21 Semiao & Associates is a proud member of the National Association of REALTORS®.
All information deemed reliable but not guaranteed.Century 21® and the Century 21 Logo are registered service marks owned by Century 21 Real Estate LLC. CENTURY 21 Semiao & Associates fully supports the principles of the Fair Housing Act and the Equal Opportunity Act. Each franchise is independently owned and operated. Any services or products provided by independently owned and operated franchisees are not provided by, affiliated with or related to Century 21 Real Estate LLC nor any of its affiliated companies. CENTURY 21 Semiao & Associates is a proud member of the National Association of REALTORS®.